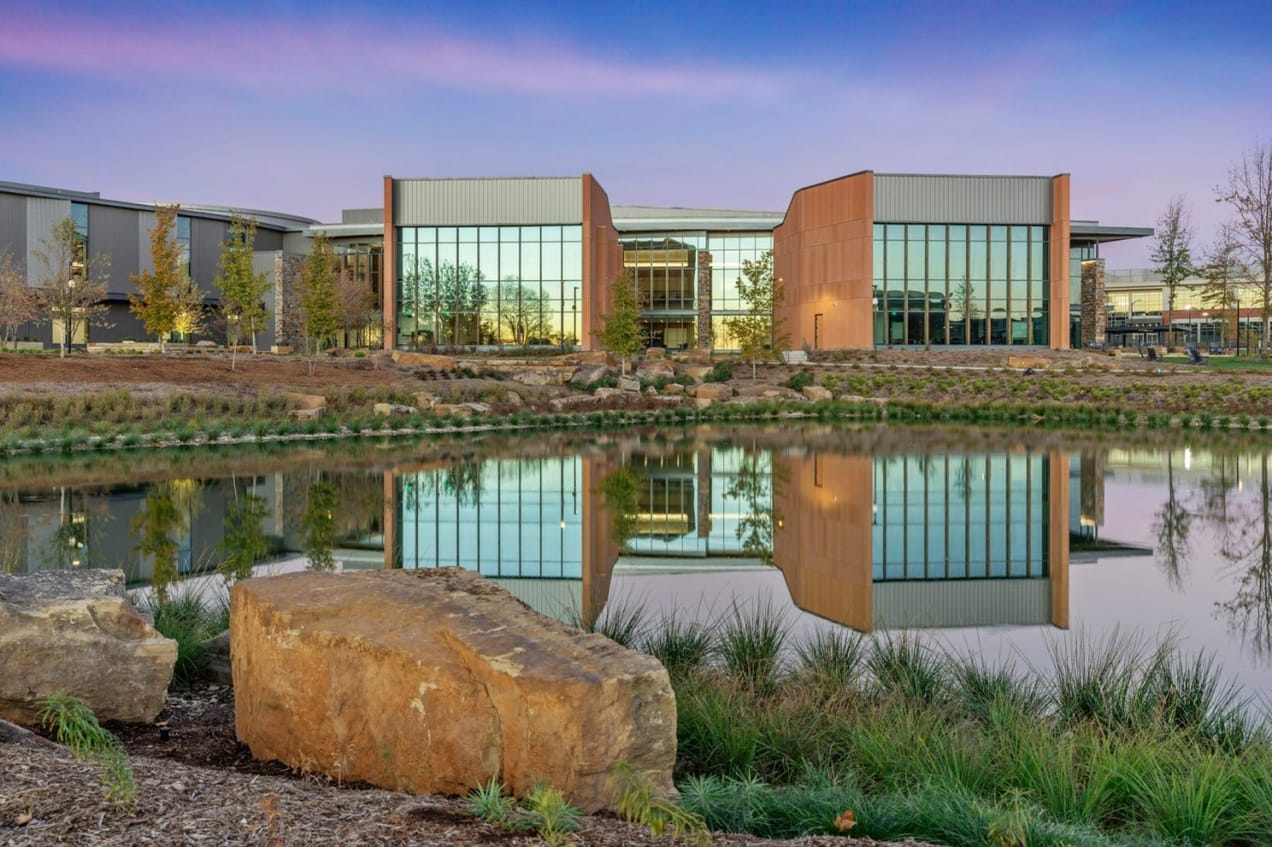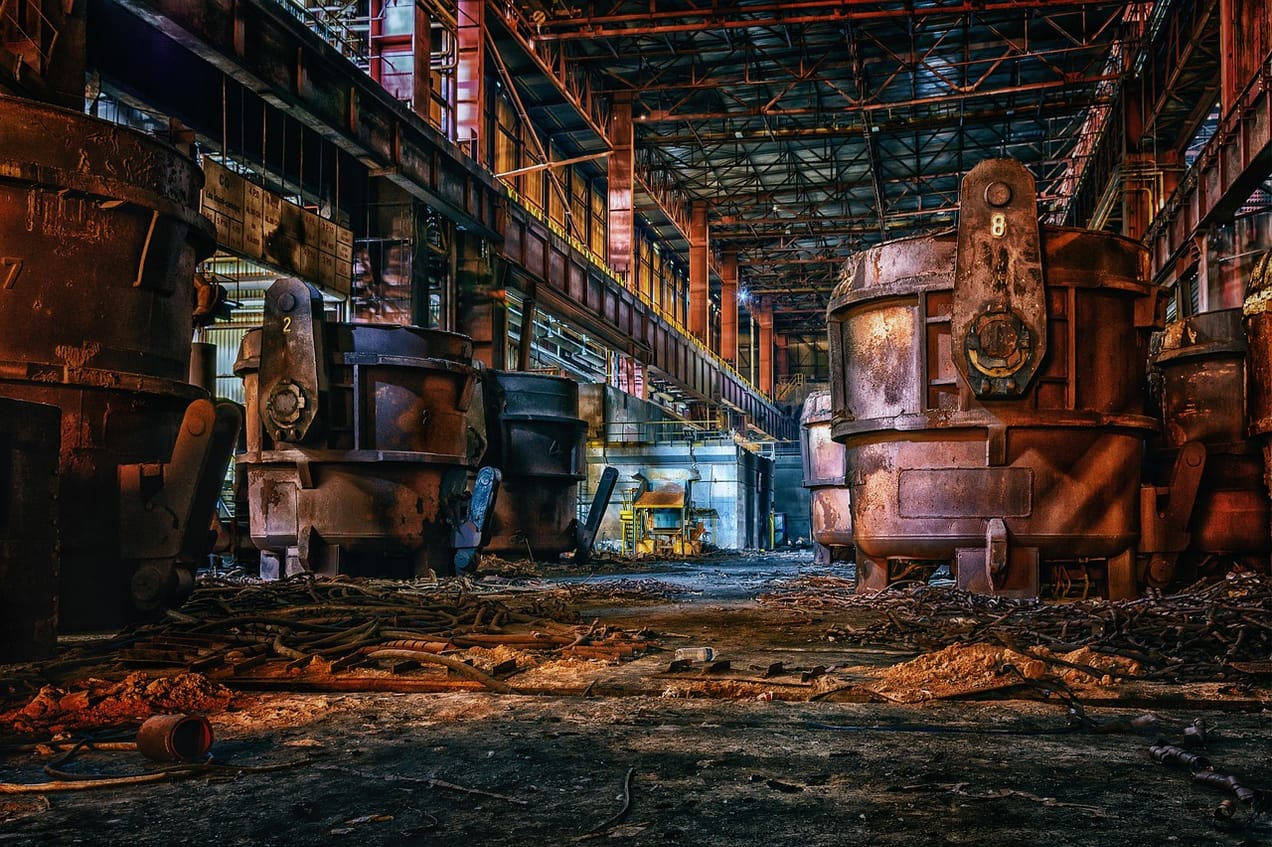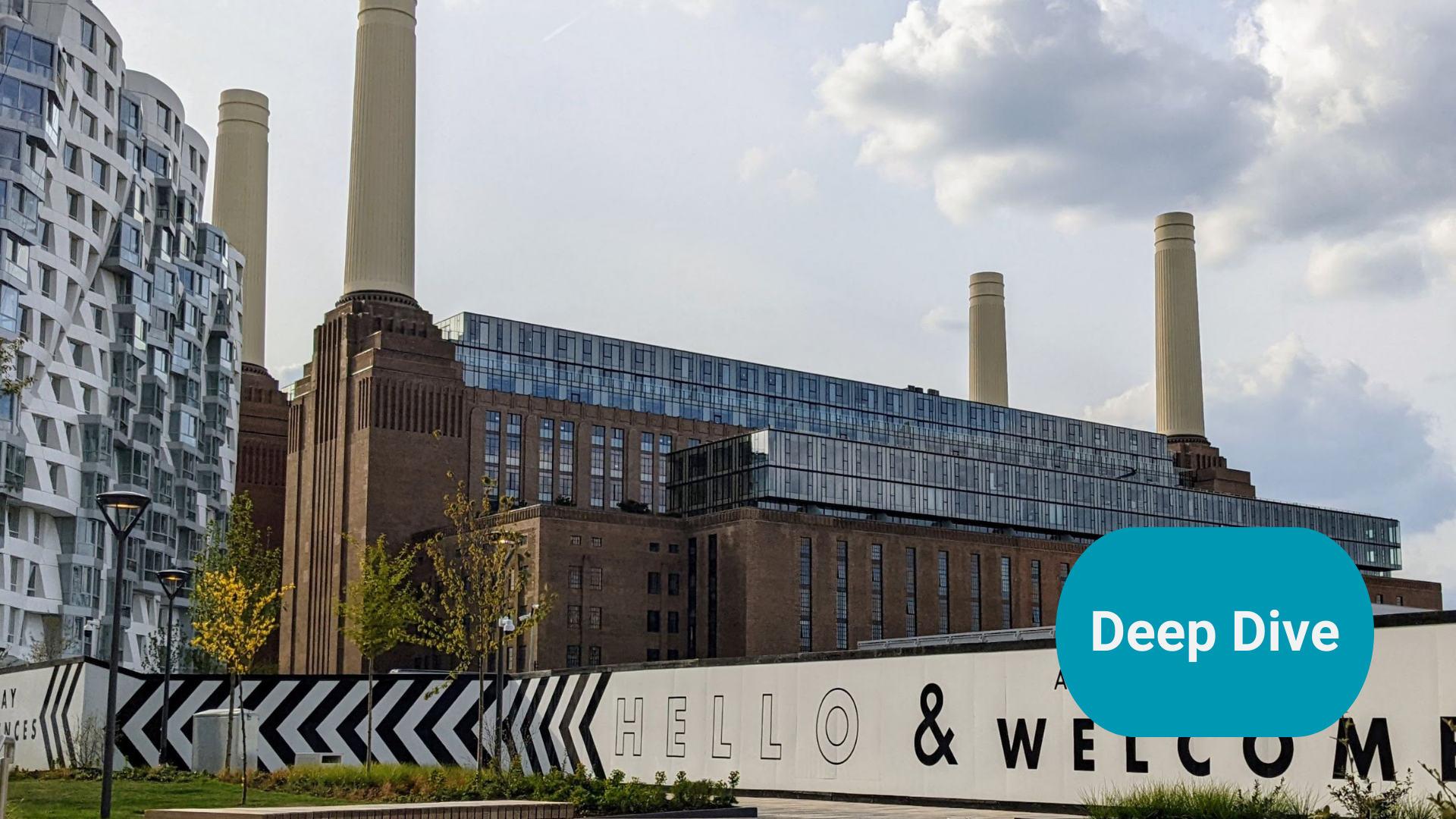
RetroFit for 55?
Retrofitting existing buildings can save both embodied carbon relative to new construction (and demolition) whilst improving the operational efficiency of the building which in turn saves carbon emissions and costs.
Summary: There are a number of ways in which existing structures can be repurposed when they reach the end of their useful operational life. This can involve retrofitting more modern, low carbon, energy efficient technologies and features or even reusing materials and elements from existing structures that have themselves come to the end of their lives. There are strong financial arguments in terms of longer term value creation.
Why this is important: As well as the reduction in emissions upstream, this type of improvement can also make buildings more cost effective to operate and maintain as well as making them more inclusive through better affordability. A focus on buildings efficiency is, for example, one of the proposals for reducing GHGs by at least 55% by 2030 as part of the EU's 'Fit for 55' package.
The big theme: The built environment, encompassing residential and commercial buildings, communal areas such as parks, and supporting infrastructure such as energy networks, mobility, and water supply, is an important sustainability theme. It is an integral part of societal existence and a major resource consumption problem (40% of global raw materials) and decarbonisation problem (40% of energy-related GHG emissions) that needs investor, government, business and consumer attention.

The details
In August of 2022, Supertech's residential twin towers in Noida, Uttar Pradesh were demolished, almost thirteen years after construction work started. The Supreme Court had ruled that the towers were constructed in violation of the UP Apartments Act 2010. Supertech believed that they had full approval in 2019 “strictly in accordance with the then prevailing byelaws.”
More than 3,700 kg of explosives were used for the demolition with the then incomplete structures standing at more than 70 metres in height. It was the first time that a building taller than thirty floors had been demolished.
A similar demolition in the municipality of Maradu in Kerala two years previously offered clues to potential issues. One resident claimed that cracks had appeared in the roof of his house as a result of the controlled implosion that demolished the Alfa Serene twin apartment block, while another said his neighbour died from Covid-19 complications while waiting for INR4m ($60,000) compensation. Dust from the rubble that needs to be cleared from the site, to make way for the next construction can linger in the air causing pollution and exacerbating conditions such as asthma. The Central Building Research Institute had installed black boxes in the towers to obtain data to help design future demolitions.
But looking more broadly, when buildings come to the end of their useful life should they be demolished at all?
Why is the built environment so important?
The built environment, comprising commercial and residential buildings (like the one my apartment was in) and supporting infrastructure, is an important area of focus for sustainability decision-making and investing. It represents over one third of global final energy use, generates nearly 40% of energy-related Green House Gas (GHG) emissions (which in themselves are 75.6% of total GHG emissions) and consumes 40% of global raw materials.
It is now estimated that over 56% of the world’s population lives in cities. The built environment will continue to be a necessary part of society: to inhabit, to work, to entertain and be entertained, to be looked after, to research and discover and to create the things that we need to sustain us. Indeed, UN Sustainable Development Goal 11 aims to “make cities and human settlements inclusive, sage, resilient and sustainable.”
It is predicted that by 2050 more than two-thirds of the world population will live in urban areas putting upward pressure on the contribution of the built environment to resource consumption, GHG emissions and ultimately anthropogenic global warming.
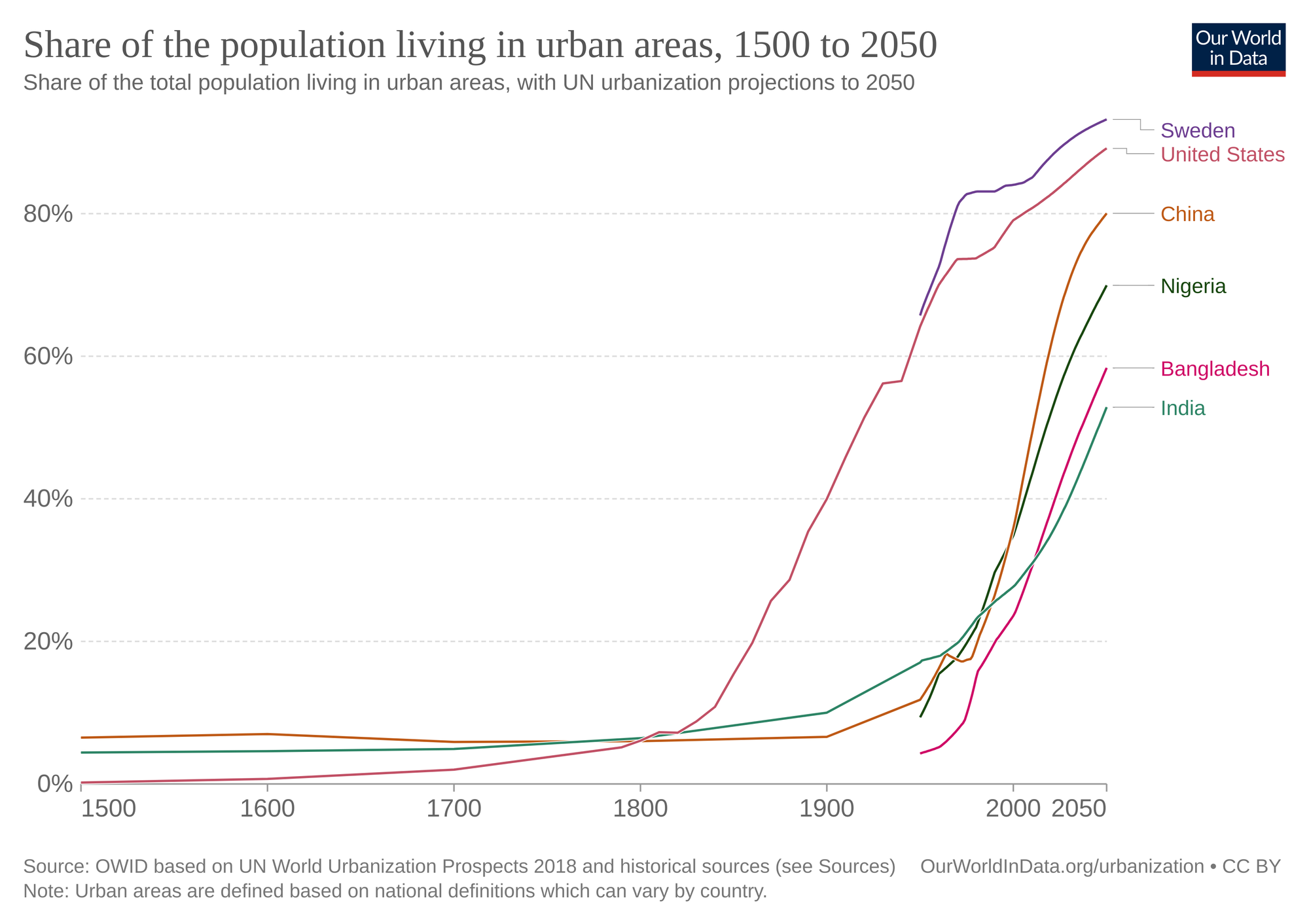
Where do those emissions come from? When looking at the built environment there are broadly four phases:
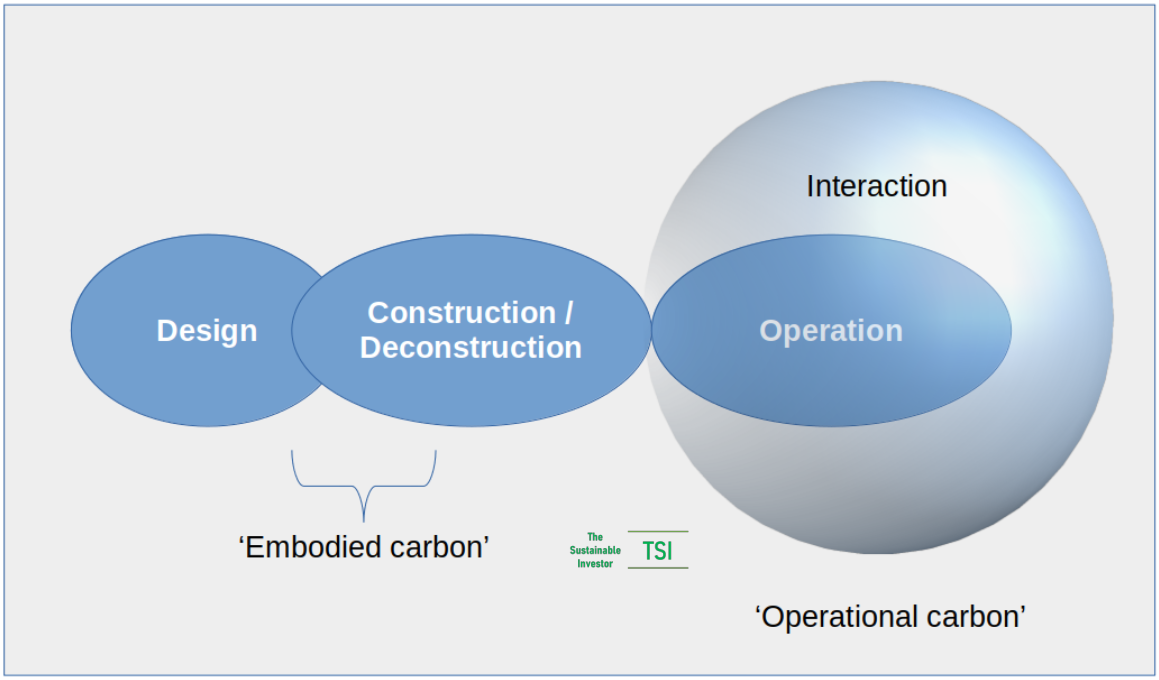
- Design: This involves taking the requirements of the ultimate user of a building or structure and translating them into a practical plan for construction encompassing a number of disciplines to ensure that all of the required systems work together.
- Construction / Deconstruction: Taking raw materials and resources and assembling them to produce a building or facility that is ready for occupation and use; and the opposite: demolishing a structure safely and disposing of the resulting waste materials.
These two phases together are where emissions are produced that are referred to as 'embodied carbon'. This is largely from the energy that is used to extract materials, transport them, and then transform them into useful construction items, remembering that the processes of transformation can produce GHG emissions. In other words, it is the act of creation. There are also emissions from the act of deconstruction or demolishing buildings when they are no longer useful. Embodied carbon contributes around 11% of global emissions. Compare this with say the total aviation industry, which contributes roughly 2-3%. So, it is an important problem to solve.
New home construction in the US may be generating over 50 million tonnes of embodied carbon emissions every year according to a study by RMI. What is that equivalent to? 138 natural gas-fired power stations or the entire yearly emissions from countries like Norway or Peru!
The authors of the study said that the sector has the potential to reduce emissions 30% to 50% through the use of low-emitting materials and the introduction of carbon-storing products. Concrete, insulation, cladding and interior surfaces account for over 70% of emissions generated in new home construction, and could be halved using such materials.
However, the consumption of resources when the building or facility is in use - 'operational carbon' is much bigger at around 28% of global emissions. This comprises the following two phases:
- Operation: activities enabling the building or structure to fulfil its function. The two main areas are 'thermal regulation' (keeping the environment at an appropriate temperature) and 'powering activities' (enabling us to do stuff in those facilities like running a washing machine or running a computer to write things like blogs for The Sustainable Investor).
- Interaction: how individual buildings and structures are linked together either physically or through systems acting as an ecosystem.
There are things that can be done or that are being developed that can improve efficiency at the individual accommodation and building level but also at a city-wide level.
Decisions made at early stages of the process can not only reduce embodied carbon but also improve the operational efficiency of the building too, in turn reducing operational carbon emissions. That can also be applied to renovations, retrofitting existing buildings and bringing them into a better and operational state whilst avoiding the bulk of embodied emissions from new construction or indeed demolition of the structure.
Initiatives such as Europe's 'Fit for 55' package includes measures to improve the energy efficiency of buildings in the EU.
According to a report prepared for COP 27, globally, the sector’s operational energy-related CO2 emissions reached ten gigatonnes of CO2 equivalent – 5% over 2020 levels and 2% over the pre-pandemic peak in 2019. In 2021, operational energy demand for heating, cooling, lighting and equipment in buildings increased by around 4% compared with 2020 and 3% against 2019. And that doesn't include building refurbishment impacts. These are estimated to be roughly 1/3 of the emissions, so put simply, add 50% to the COP 27 report numbers.
Deep energy retrofitting has the potential to significantly reduce greenhouse gas emissions (GHGs) from the built environment, particularly from operating emissions and even transform existing buildings into carbon stores. Even accounting for the one-time upfront embodied carbon emissions from actually performing a retrofit, savings from operational emissions can come relatively quickly or even immediately depending on the materials used. In this blog we shall look at this area more broadly including insulation materials, issues with demolition, reusing and repurposing materials and the financial argument for making buildings more sustainable.
Let's dive into this in more detail...
Fit for 55
The Fit for 55 package is a package designed to help the European Union's goal of reducing the area's net GHG emissions by at least 55% relative to 1990 levels by 2030. It is tied into European climate law which is a legal obligation. It covers the proposals below:
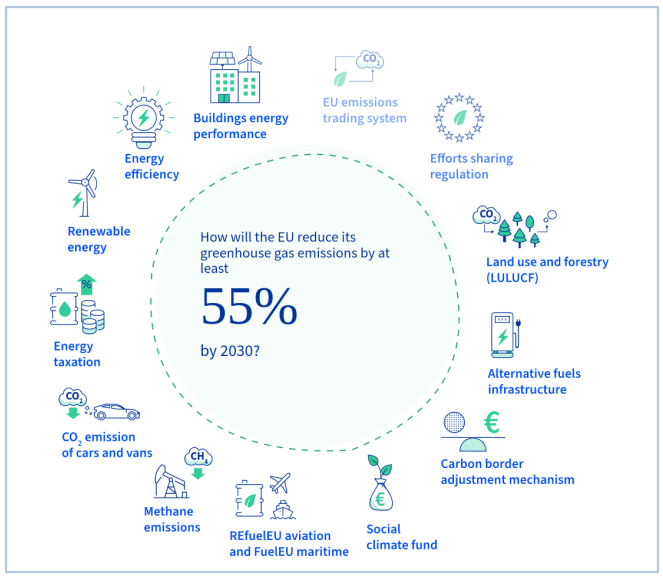
You can see that one of the proposals centres on buildings energy performance. Making buildings more energy efficient and reducing energy consumption could help with their aim of having all buildings in the EU being zero-emission by 2050.
Energy renovation of existing buildings is seen as a huge opportunity with 75% of EU buildings being regarded as energy inefficient. Proposals for existing buildings include member states setting minimum energy performance standards (the maximum amount of energy that a building can use per square metre annually) for non-residential buildings. Recognising the time taken to retrofit, there are staggered targets with the aim to have no more than 25% of existing non-residential buildings above those minimums by 2034 and then no more than 15% above by 2030.
There are some exceptions including historic buildings, places of worship and stand-alone buildings smaller than 50 square metres.
Regulation of course will act as a stick. The European Commission has proposed the introduction of minimum energy performance standards for the 15% worst performing buildings. Under the proposal, by January 2027, all commercial or public buildings would need to reach at least class “F” on the EU’s energy efficiency scale, and then class “E” by January 2030.
Potentially a lot of funding could be made available. European officials suggested that “up to €150 billion” could become available from the EU budget to implement minimum energy performance standards between now and 2030. EU public money would come from sources such as the European Regional Development Fund, the Cohesion Fund, and the EU’s €800 billion coronavirus recovery fund. The official also cited soon-to-be-updated EU state aid rules that will allow national governments to finance building renovation efforts.
Alternatives to coming in like a wrecking ball
In the case of the Supertech twin towers that we discussed at the top of this blog, there was debate surrounding the buildings approval process. Is a rethink required that takes a more holistic view of planning, rather than on a building by building basis taking into account infrastructure and services? The decision was made to demolish and new construction is planned for the site.
But when buildings are no longer fit for their originally intended purpose, do they actually need to be demolished?
Citigroup chose not to demolish its 42-storey skyscraper in Canary Wharf and instead opted for a retrofit, thereby saving potentially 100,000 tonnes of embodied carbon.
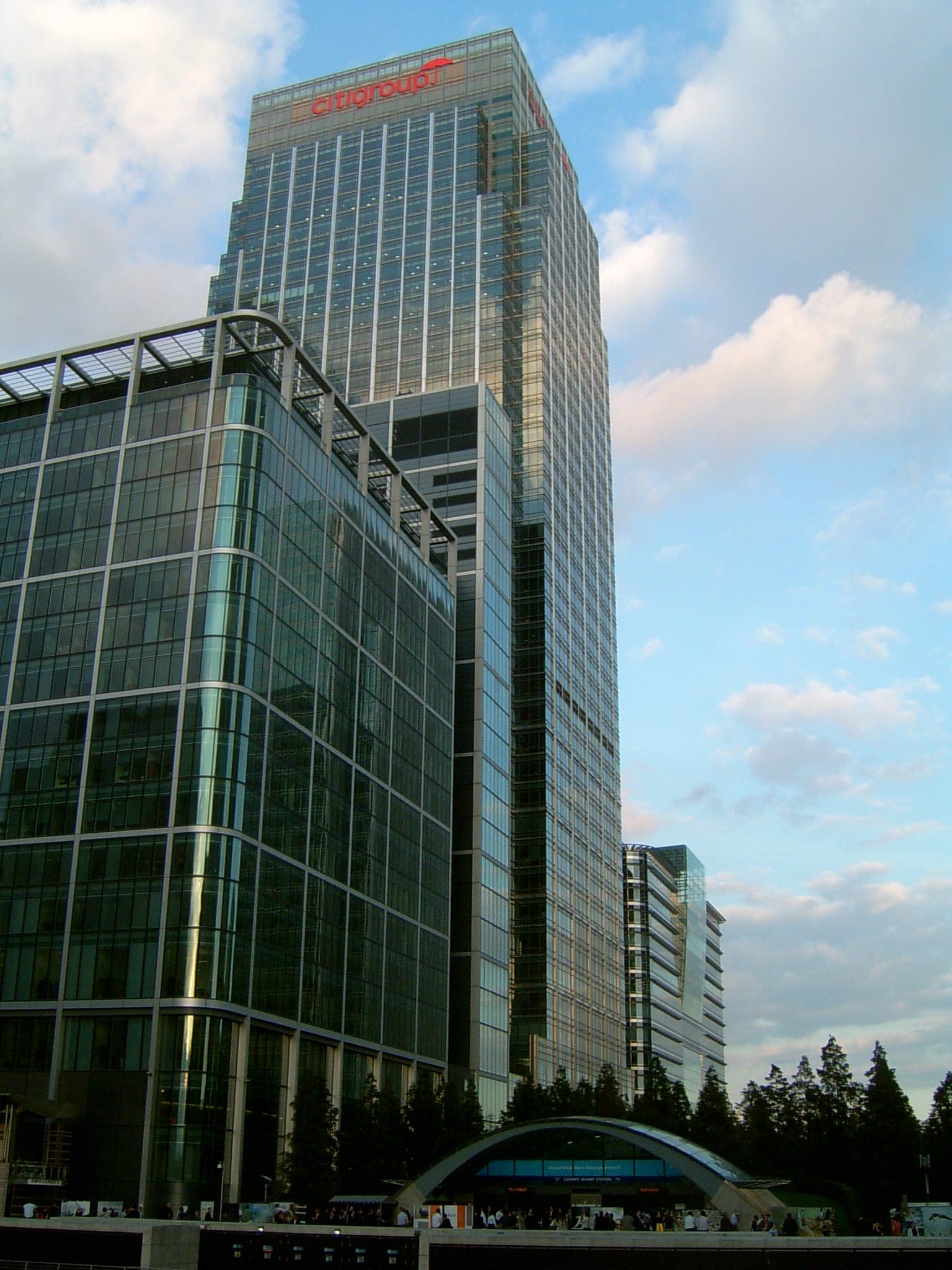
On the flip side, staying with London examples, the retailer M&S was recently given consent to demolish its iconic art deco building in Oxford Street London, despite the plans being at odds with the mayor's own climate change commitments.
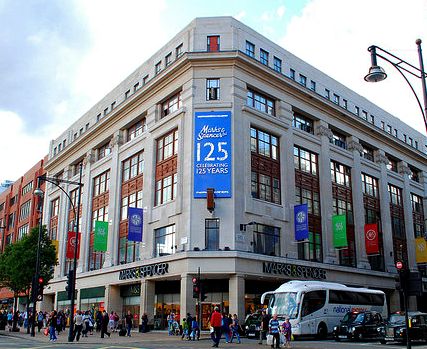
A joint report from Impact on Urban Health and the Centre for Low Emission Construction (CLEC) highlights that whilst major historical emitters of PM10 particles have significantly reduced their output by two thirds, the construction industry has largely remained unchanged since the early 2000s and hence its share of emissions has actually been rising.
Air pollution caused by the construction sector is a leading cause of premature deaths in the UK. In London, for example, construction is estimated to be responsible for around 30% of PM10 in London’s air.
From a health and well-being perspective, we have previously highlighted the impact of particulate matter not only on respiratory illnesses but also as a catalyst for cancers. The 67% reduction in particulate matter emissions from other sectors in the past 15 years in the UK shows what can be done, so the measures called for in the study will be welcome. Rather than demolition and rebuild, where possible refit and reuse is preferable for buildings that are no longer fit for purpose.
Turning buildings from 'carbon liabilities' into 'carbon assets'
In a 'Deep energy retrofit' the building gets a super insulated shell and fossil fuels are eliminated from the buildings through electrification (e.g. heat pumps - subject for another blog), and additional energy efficiency measures such as buildings management systems and renewable energy. Air quality and thermal comfort can be improved and, because the resultant building needs less from the grid, they can also show greater resiliency during power outages.
Analysts from RMI looked at 24 existing exterior insulation systems, analysing their 'cradle-to-gate' GHG emissions (or to the point at which materials leave the factory) and found that their embodied carbon varied from 12.61 kg CO2e per square foot (for a 'panel system with aluminium frames, metal cladding and mineral wool insulation') to minus 1.59 kg CO2e per square foot (for 'field applied exterior insulation and finish system (EIFS) with wood fibre insulation') - or in other words the insulation system acted as a carbon store.
Deep energy retrofitting using such insulation systems can reduce the ongoing energy requirements for heating (in the case of cold and mixed-humid climates) and therefore reduce operating emissions.
These operating emissions reductions can be realised in less than four years in these climates and, with the right materials, those reductions can be realised immediately with the renovated building actually storing carbon.
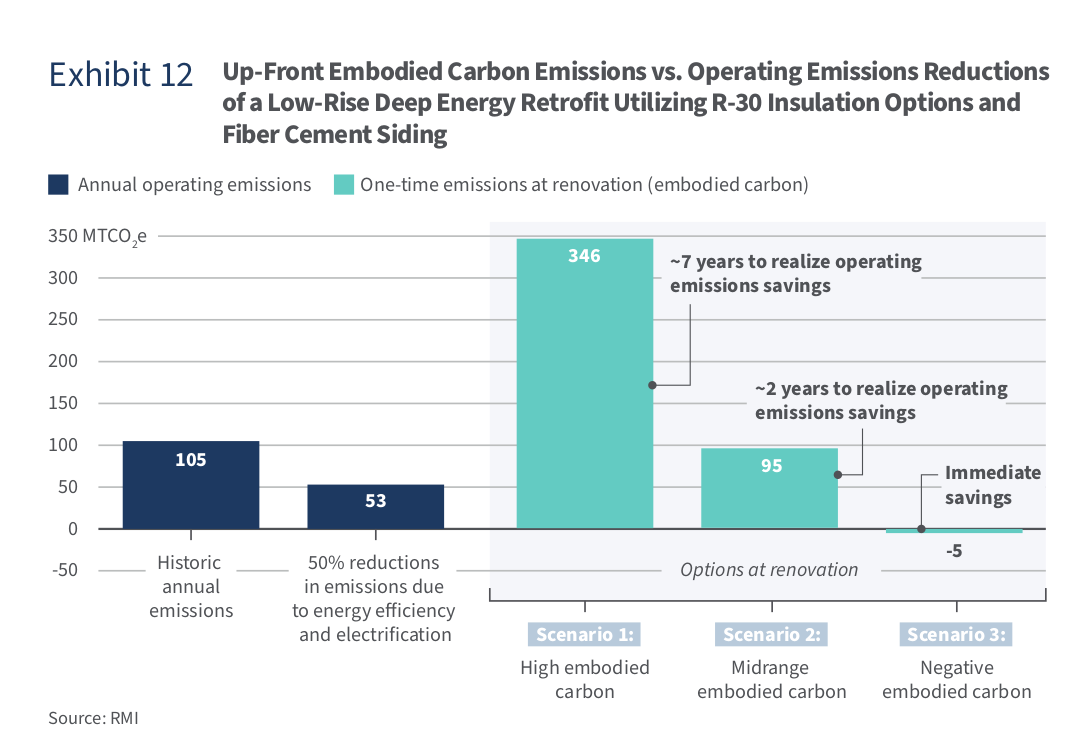
The findings that some materials can actually turn buildings into carbon stores is important especially when considering that most materials used will have expected life spans of between 30 and 80 years which would take us well beyond 2050. That is quite a critical transition period where in addition to the opportunity carbon cost of not building new structures in the current way.
The report features a number of carbon storage case studies where the retrofits resulted in the buildings storing carbon including De Roomley Sports Hall (Netherlands) which used prefabricated 'wood boxes' with agricultural residue insulation (straw). The almost 30,000 kg of straw used in the retrofit stores 46,000 kg of CO2 whilst the wood fibreboard stores an additional 6,200 kg of CO2.
Even before the decision on materials is made though, technology can play a big part in optimising a retrofit. Building Information Modelling (BIM) is a process for creating and managing information on a construction project throughout its whole life cycle. Digital twins modelling can enhance BIM. It is essentially a digital replica of a physical building created using multiple sensors and IoT devices. It can be important in informing both the design of buildings - for example optimal layout of pipework, positioning of building relative to the surrounding environment etc - but also their operations.
BIM has been around for a while but the relative effectiveness of such systems is heavily reliant on effective aggregation of the data, which can often come from many different systems. Having a 'single source of truth' is vital.
BIM can also provide information that is then used to establish whether or not a building can be repurposed, at what potential cost, the impact on surrounding areas (environmental and otherwise), and the most efficient way to implement the project.
One example is the UK's largest regeneration project - Battersea Power Station. Completed in 1955, Battersea Power Station was a coal-fired power station that had a generating capacity of 503 MW, supplying 20% of London's electricity, with the site A station having one turbo alternator set that was, at the time, the largest in Europe. It was and remains one of the world's largest brick buildings and had an Art Deco interior. It was fully decommissioned in 1983 and upgraded to Grade II* listed status in 2007, meaning that it is a building of particular national importance or special interest. Alterations and building work cannot be carried out without written consent from the relevant authorities. There have been a number of redevelopment proposals over the years - from theme parks to even a football stadium - but eventually WilkinsonEyre were appointed as architects.
BIM technology was used to model the reconstruction plan and assess the risk of building so close to other projects, such as the Elizabeth Line extension. Arguably such a project would not have been possible without the use of such technologies.
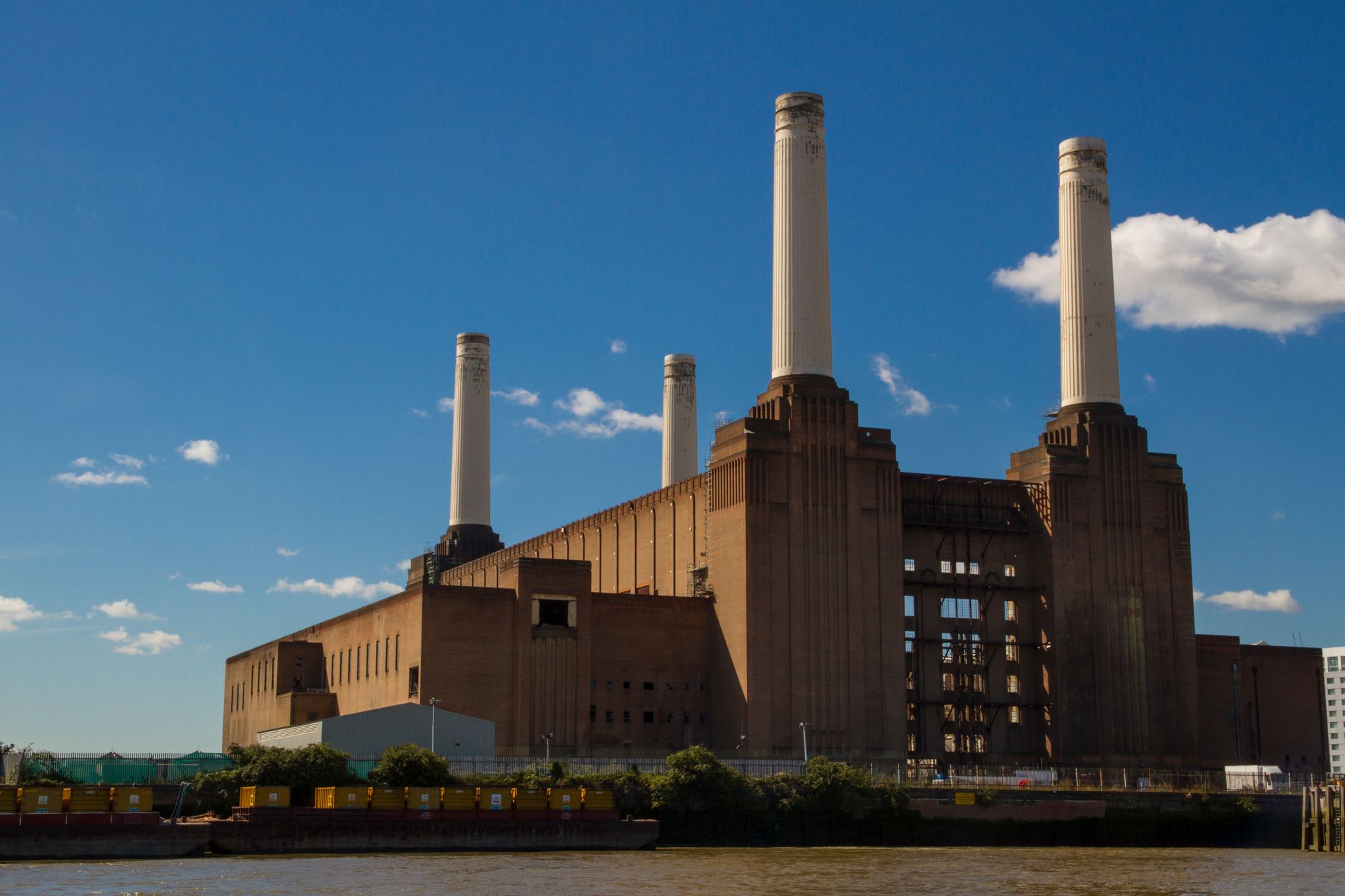
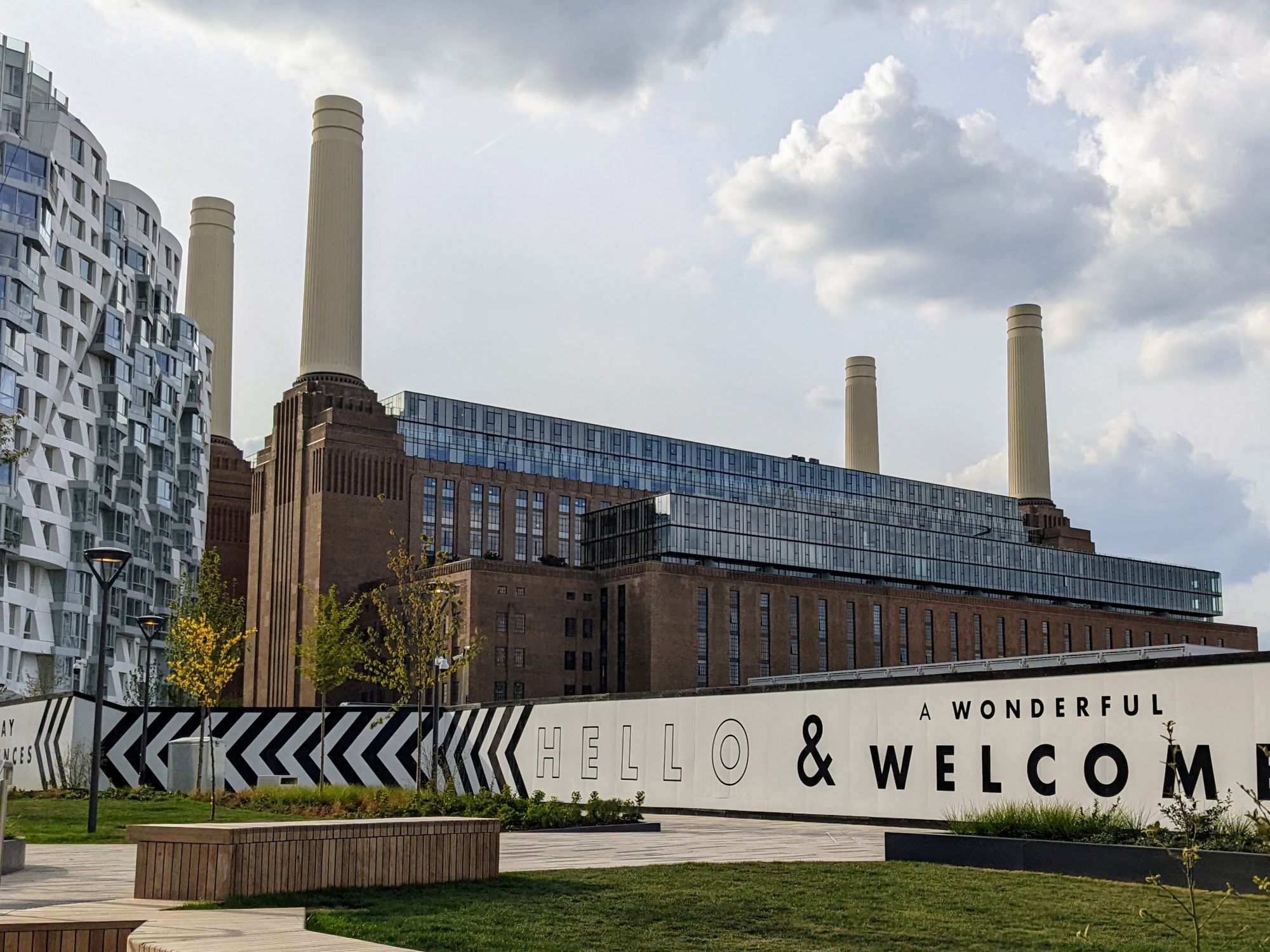
Battersea Power Station pre-development (photo by Alberto Pascual); post-development (photo by The wub)
BIM data can also be used for specific sustainability metrics such as emissions efficiency and embodied carbon, easing some of the disclosure and reporting burden. Although not without challenges, technologies such as BIM represent an advanced approach to sustainable development.
Reusing and repurposing materials
We started this blog talking about the demolition of the Noida twin towers. Inevitably some buildings will need to be demolished or at least taken out of service. Can we recycle or reuse any of that material?
Oslo-based architecture studio, Mad Arkitekter, designed an office building incorporating nearly 80% recycled components in a refurbished 1958 office building and an eight-storey, 9,200 sq ft addition. The components included structural steel, tile, bricks, wood, cladding panels, windows and concrete floor plates from 25 demolition sites around Norway that the company's design team sourced and cut to size. The resulting 43,000 sq ft building, which is located at Kristian Augusts Gate 13 in Oslo, was completed in 2021, reducing its embodied carbon emissions by 70% compared with new construction levels.
As well as recycled components and materials there were some new ones that were repurposed too. New windows from a residential development that had mistakenly ordered the wrong product were reused, with the design adapted to accommodate them.
There are other examples around the globe. The thirty year old Asanuma Corporation's Nagoya Branch Office building in Japan was given a new facade with mostly recycled natural materials and dubbed the 'Good Cycle Building 001' by the architects responsible for its design, Nori Architects.
One of the biggest hurdles for reusing materials is the lack of building codes and regulations. Another, which arguably follows, is the lack of an established and coordinated market for materials including identifying and gathering from demolition or construction sites. Circular design principles, as well as modularity may help. The European Commission, for example adopted a new Circular Economy Action Plan as part of the European Green Deal and more specifically, published a 2020 paper titled 'Circular Economy – Principles for Building Design' looking at durability of major building elements, adaptability with a view to extending life through replacement and refurbishment and reducing waste with a focus on reuse.
Technology retrofits
We discussed in an earlier blog how modern technology and innovations can reduce the carbon intensity of the built environment. You can read that here 👇🏾

From an operational perspective, worth revisiting a couple of those innovations that can be retrofitted into existing buildings.
When looking at the exterior of modern buildings, one of the most common materials is glass - they have lots of windows.
A typical commercially available window has a solar heat gain coefficient (the proportion of solar radiation transmitted through) of 0.25-0.62, so windows are important in terms of determining ambient temperature in a property.
Thermochromic and photochromic smart window technologies passively respond to changes in light levels. My own spectacles have photochromic lenses which automatically turn dark if I am out in the sun and then when I go back indoors, they can take three times as long to revert to unshaded making me look far cooler than I actually am.
Smart window technology company View though, offers products featuring electrochromic windows that can be controlled through an app by individuals in the building. A Seattle building fitted with View’s smart windows saw annual energy consumption fall by 17.7%.
SageGlass from Saint-Gobain is developing the world’s largest smart glass project in India. Whilst smart glass can be up to 40% more expensive than conventional curtain wall glass and cradle-to-grave life-cycle analyses show a significantly higher manufacturing emissions footprint, in aggregate analysis shows that over their lifetimes, these sorts of windows can save 30x the energy required to produce them.
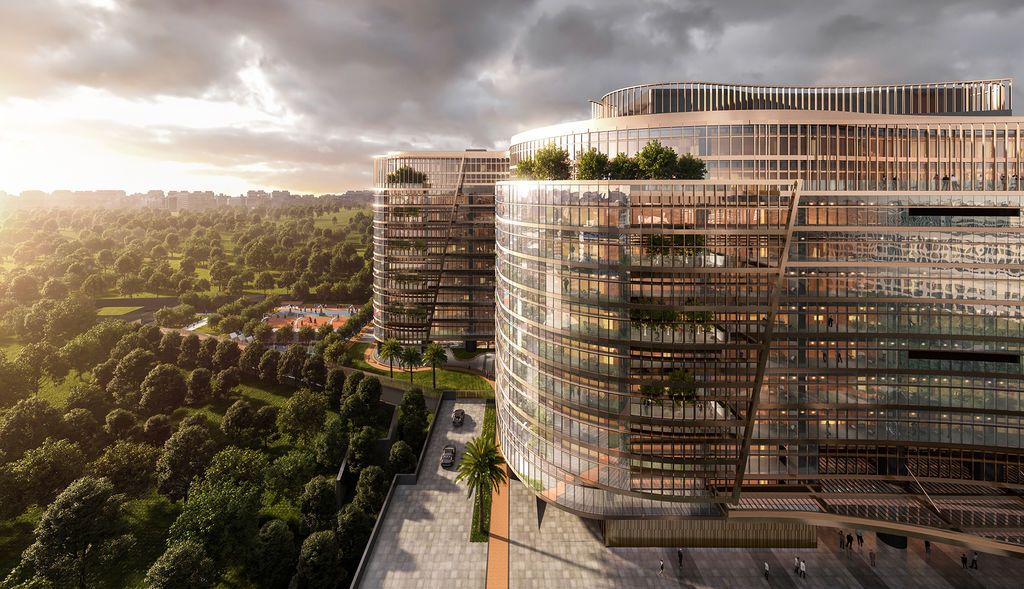
We discussed earlier how BIM brought together sensors, IoT and AI to help manage the construction of a building. A similar concept can be used to optimise a building's operations: Model Predictive Control Systems (MPC) uses a combination of forecast data, sensors and communications devices and artificial intelligence to maximise energy savings whilst also ensuring a comfortable internal environment for occupants by predicatively controlling HVAC systems.
During office hours, approximately 40% of the total building’s energy consumption is taken up by HVAC systems maintaining the environment of the interior at an appropriate temperature for both humans and computers, servers and other equipment. When unoccupied overnight that figure becomes 70%.
There are a number of examples including DeltaQ and Arup. Nexity Group created a smart buildings platform (with Intent Technologies and Semtech’s LoRa IoT devices) and deployed across 1.2 million residential units and six million metres of office space achieving 10 percent savings in overall building operational costs.
One innovative idea being investigated in Australia and using data from MPC is how to make further cost savings by using the mass of a building as a 'thermal battery'.
Researchers from the University of New South Wales in Australia have developed a method of using rooftop PV (photovoltaics) to run air conditioners and ‘pre-cool’ buildings before the rise in energy demand (e.g.to run air conditioners) as temperatures rise. They have coined the concept ‘solar pre-cooling’ and if it can be implemented (and in turn functions) as intended, could have a noticeable impact on energy consumption particularly in environments exposed to extreme temperatures, like Australia!
The concept centres on the thermal mass of buildings acting as a virtual battery that could mitigate peak energy demands. Technically, this would involve ‘charging’ a building’s thermal mass via first reducing its thermal mass temperature, then distributing the ‘coolness’ during peak times. “This is typically done by reducing the thermostat setpoint a few hours before the expected peak period to force the AC to switch on” researchers explained.
Reduction in energy use and costs could come in many ways, including reducing peak power use, shifting AC demand to a time when electricity is cheaper, decrease in mechanical cooling needs, and higher efficiency of air conditioning units.
Although influenced by a variety of technical and human factors, their theory shows there is value in further investigating solar pre-cooling solutions both on industrial and individual levels.
What is the financial argument?
In order to meet the 2030 climate targets in Europe, the buildings sector must cut its emissions by 60%, meaning annual renovations need to jump by an order of magnitude; at the moment it’s crawling at 1% per year. And the deep refurbishment rate, the measure of work that makes a real difference to emissions, is even lower, at only 0.3%.
Building owners will need to carry out (expensive) refurbishment work to make their buildings more efficient. While some, with very inefficient buildings, will be caught in the regulation net, for the rest, it has to make financial sense.
JLL, a global real estate consultant, examined 592 ‘pure’ office investment deals that took place in Central London between January 2017 and December 2021. Development, refurbishment and portfolio deals were excluded. Deals were matched for age, size and location, and both BREEAM and EPC status. A ‘hedonic pricing’ model was used to isolate the impact of environmental certification. Their research indicates that the market is increasingly attaching higher prices to more sustainable assets, in anticipation of higher returns and lower risks. The data also shows that this investment is resulting in improvements being made to the environmental performance of London’s office stock.
Whilst not exactly peer reviewed research, the data is a good start. If it's possible to extrapolate say the rent uplift from EPC (+4.2%) and BREEAM (+11.6%) (see chart below), to other cities, then we have the beginning of a financial argument to put to building owners.

Conclusion
Retrofitting existing buildings can save both embodied carbon relative to new construction (and demolition) whilst improving the operational efficiency of the building which in turn saves carbon emissions and costs. In developed economies this course of action could be important in reducing overall incremental emissions as well as even storing carbon turning buildings into 'carbon assets'. In developing and rapidly growing populations, new low-carbon materials and design can play an important part in reducing the footprint of new builds.
Something a little more bespoke?
Get in touch if there is a particular topic you would like us to write on. Just for you.
Contact us
Please read: important legal stuff.

