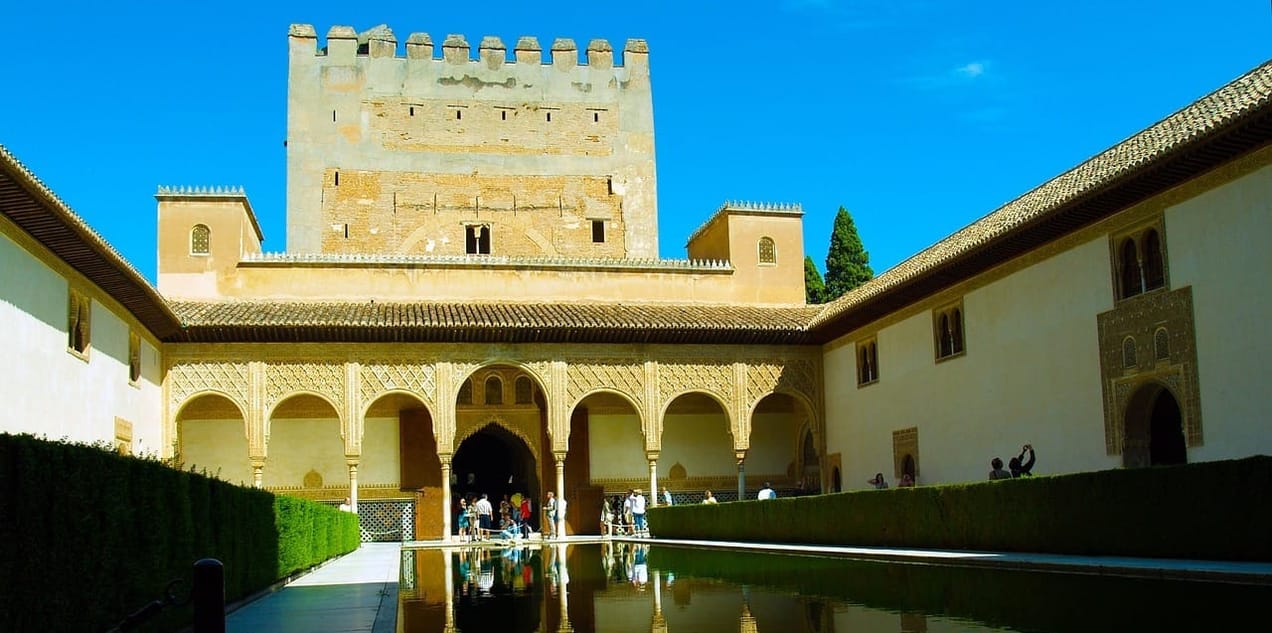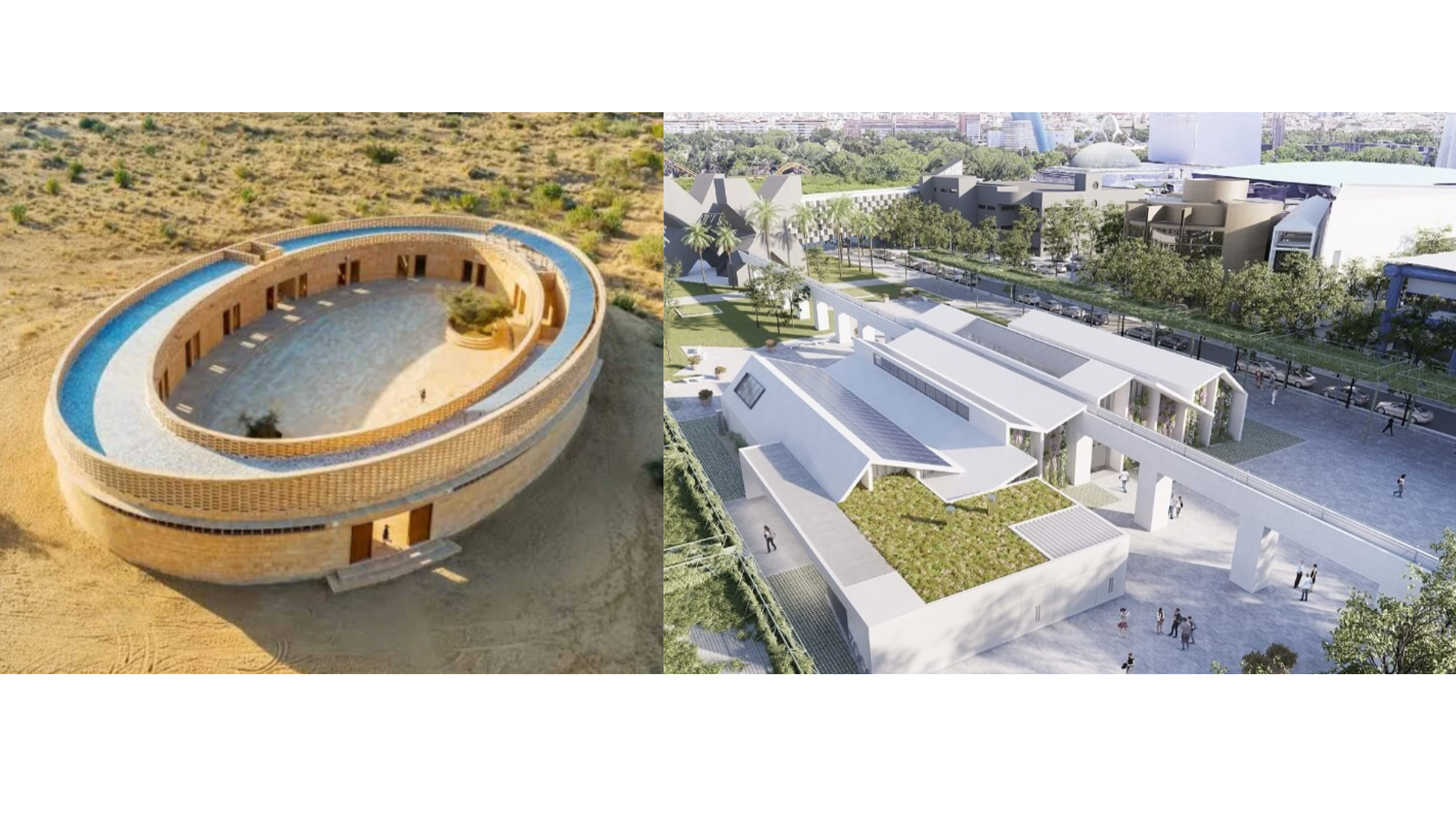
Commercial building cooling: design playing its part
Optimising existing HVAC helps, but initial design choices can also regulate temperature passively. Cooling is a large part of a commercial building's energy footprint so an important consideration.
Summary: Cooling represents a large part of a commercial building's energy footprint. Optimising existing HVAC systems can help to reduce energy usage and hence costs and GHG emissions. However, initial design choices can also increase the ability of a building to passively regulate its temperature which can reduce the burden on energy consuming systems.
Why this is important: During office hours, approximately 40% of a typical office building’s energy consumption is taken up by HVAC systems maintaining the environment of the interior at an appropriate temperature for both humans and computers, servers and other equipment. When unoccupied overnight that figure becomes 70%. Understanding how design and operational choices can influence that is a key part of sustainability strategy.
The big theme: The built environment, including residential and commercial buildings, communal areas such as parks and supporting infrastructure such as energy networks and water supply, generates almost 40% of energy-related GHG emissions and it consumes 40% of global raw materials. Currently more than half the world's population lives in cities and it is predicted that by 2050, more than 2/3 of the world population will live in urban areas. So, it's not surprising that it's a target for a lot of new regulation - aimed at making our buildings more energy efficient and improving their sustainability. The good news is that there are many financially viable tools and techniques we can use to deliver on this. We need to avoid green washing, by ensuring that the environmental and societal gains (health, well-being, DEI and affordability) are real, and that we find ways of actually delivering the financial benefits we are seeking.

The details
When looking at the built environment there are broadly four phases where carbon emissions are generated:
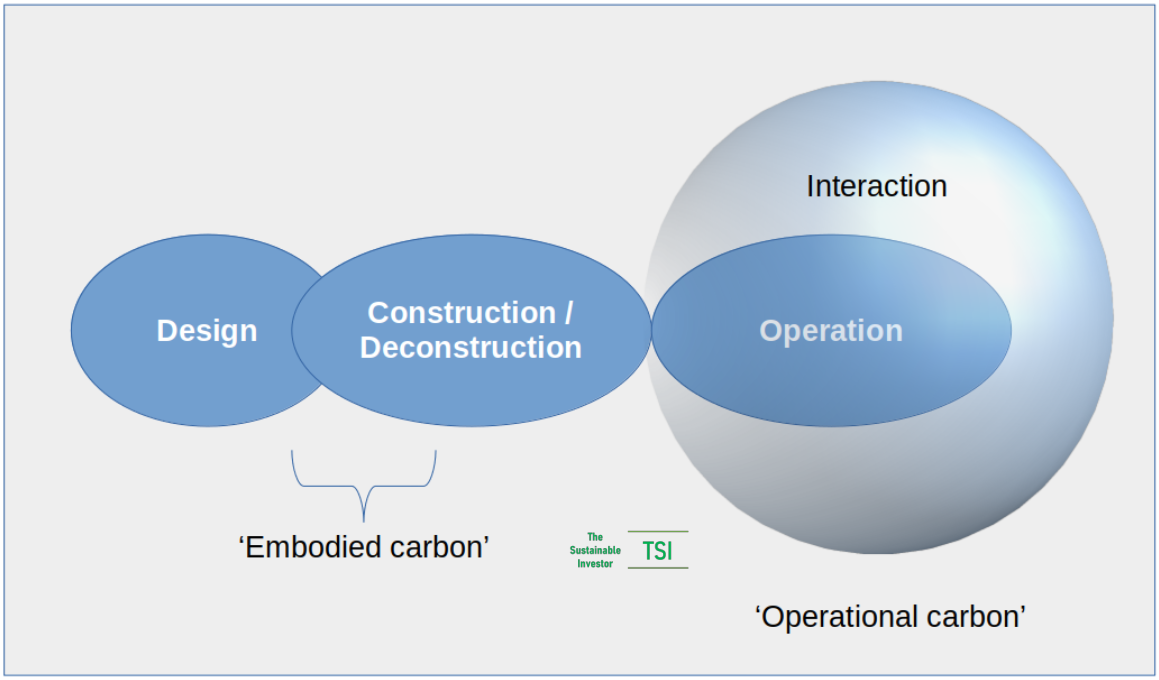
The first two phases together are where emissions are produced that are referred to as 'embodied carbon'. This is largely from the energy that is used to extract materials, transport them, and then transform them into useful construction items - the act of creation. There are also emissions from the act of deconstruction or demolishing buildings when they are no longer useful. Embodied carbon contributes around 11% of global emissions or more than 3x that of the global aviation industry.
However, the consumption of resources when the building or facility is in use - 'operational carbon' is much bigger - ~28% of global emissions. This comprises both the operations of the building or structure itself and how individual buildings and structures are linked together either physically or through systems - think cities.
Given the abnormally high temperatures recently, we thought we would focus on cooling. Most buildings use a combined Heating, Ventilation and Air Conditioning system or HVAC. Some buildings take advantage of district cooling networks (topic for a different blog).
Most HVAC systems cool in the same way that your fridge does - they are effectively heat pumps. You can learn more about that in this blog:

HVAC systems are effective at what they do, but there are some sustainability issues to consider which we shall discuss later.
One challenge with decarbonising our built environment is the question of who pays. Some change will be driven by government actions (e.g. building codes), but some will come from tenants demanding change.
Landlords could also write provisions into leases to ensure that commercial tenants share in liabilities to meet standards. SEC draft rules for disclosing climate and transition risk could shine a spotlight on that and renters of office space could find themselves liable if the offices they lease fail to meet low carbon emission standards.
We have written about how retrofitting existing buildings can improve their operational performance before but design can also be instrumental in reducing future operational carbon by reducing energy usage.
In this blog we shall discuss HVAC and sustainability, Passive House design, an innovative proposal for using a building as a thermal battery and two examples in India and in Spain where innovative design has provided low cost cooling for a school and a public park.
HVAC and sustainability
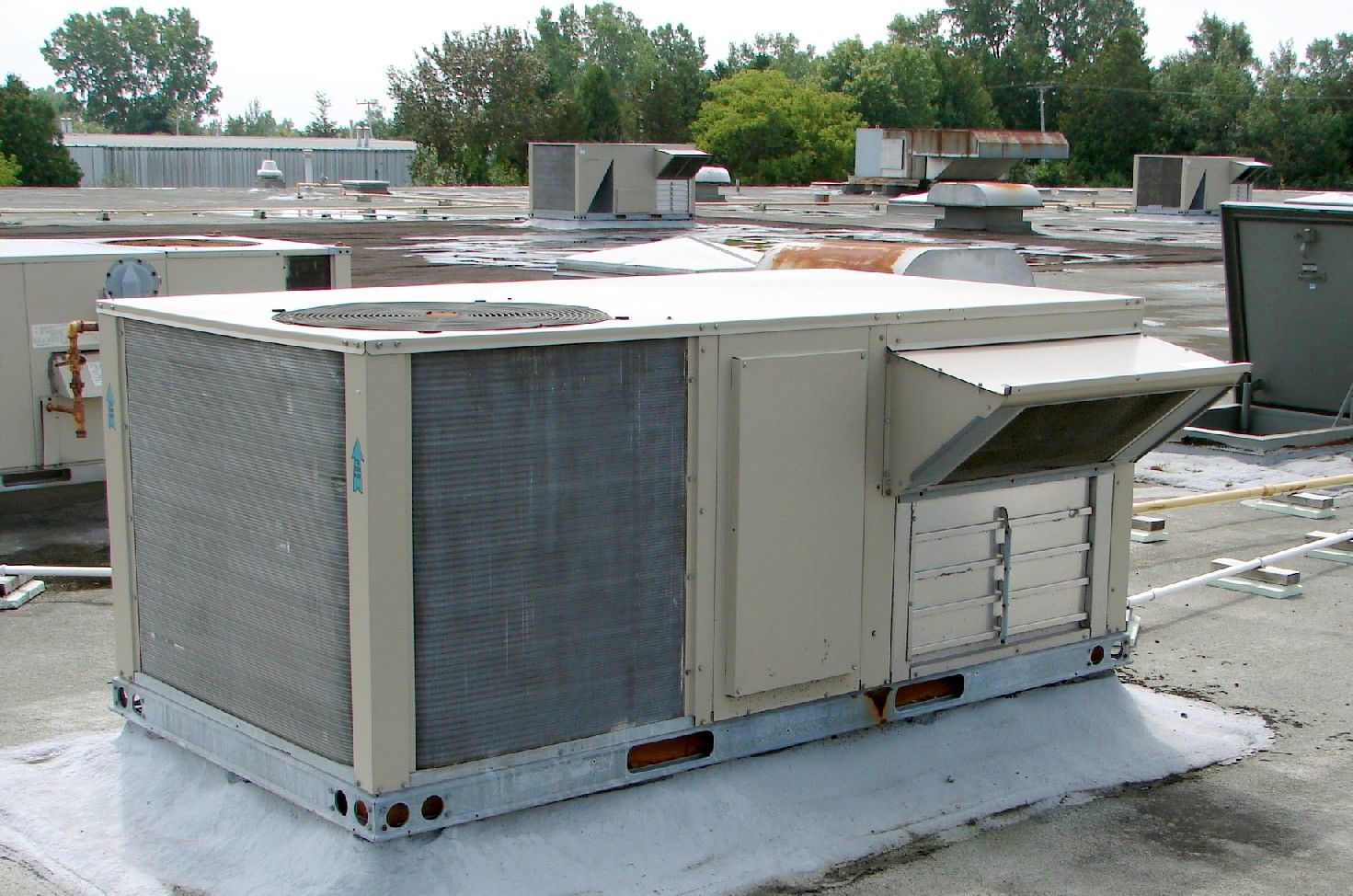
We mentioned earlier that for a typical office building, HVAC systems are a major, if not the major energy consumer.
One way that an existing building's operations can be optimised is by using a combination of forecast data, sensors and communications devices and artificial intelligence. Model predictive control systems (MPC) can maximise energy savings whilst also ensuring a comfortable internal environment for occupants by predicatively controlling HVAC systems.
There are a number of examples including DeltaQ and Arup. Nexity Group created a smart buildings platform (with Intent Technologies and Semtech’s LoRa IoT devices) and deployed across 1.2 million residential units and six million metres of office space achieving 10% savings in overall building operational costs.
Another HVAC sustainability issue is the refrigerant used in the cooling part of an HVAC system. Hydrofluorocarbons (HFCs) and hydrochlorofluorocarbons (HCFCs) have a very high global warming potential (GWP). Some of these gases can leak during manufacture, but more often during (improper) disposal.

The good news is that there are alternatives with much lower GWP including ammonia, carbon dioxide, propane and isobutane that are increasingly the standard, but something worth checking in an HVAC systems spec:

So HVAC systems are becoming more sustainable. There are also initial design routes than can reduce the burden or even the need for HVAC systems by using passive ways to regulate temperature.
Passive House
One way of achieving energy efficiency starting with design is via Passive Houses ('Passivhaus' in German). These buildings are well-insulated, airtight envelopes that have heat, ventilation, and cooling systems that draw in filtered air.
Do they actually work? Yes. A study in New York and Massachusetts found that utility bills were roughly 30% - 50% lower than average. The upfront costs of these homes equipped with all-electric appliances were about 3.5% higher than those built to standard code. In some cases, they were cheaper when factoring in financial incentives from affordable-housing programs and utilities.
Less than 1% of the multifamily housing that's been constructed in the US in the past 10 years have adopted Passive House standards. So, lots to do.
Building mass as a 'thermal battery'
One innovative idea being investigated in Australia and using data from MPC is how to make further cost savings by using the mass of a building as a 'thermal battery'.
Researchers from the University of New South Wales in Australia have developed a method of using rooftop solar to run air conditioners and ‘pre-cool’ buildings before the rise in energy demand as temperatures rise. They can then distribute the ‘coolness’ during peak times. That 'pre-cooling' can be achieved by a number of methods:
- 'Surface activation': really just using existing HVAC to control the indoor air temperature, impacting the temperature of the fabric of the building (its thermal mass),
- 'Forced-air activation': passing fresh conditioned air through concrete, making the walls like radiators,
- 'Hydronic activation': installing pipes in the building that carry a fluid (often water) that transfers heat to the mass of the building.
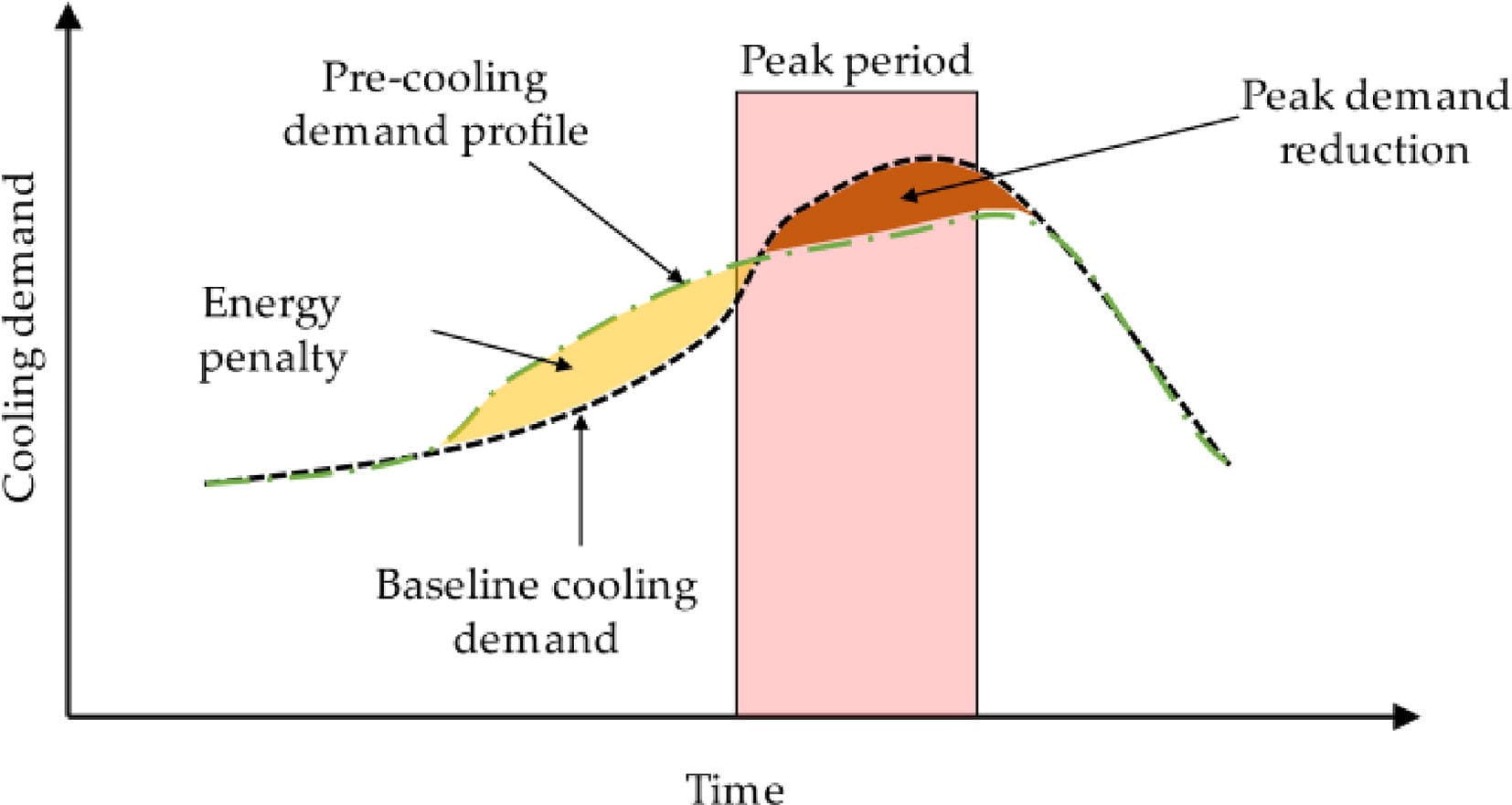
Reduction in energy use and costs comes from shifting demand to a time when electricity is cheaper.
It will be interesting to see how this develops in practice.
Now let's look at a couple of examples of how design can enable buildings to remain naturally cool even in harsh environments.
Rajkumari Ratnavati Girls' School - Jaisalmer, India
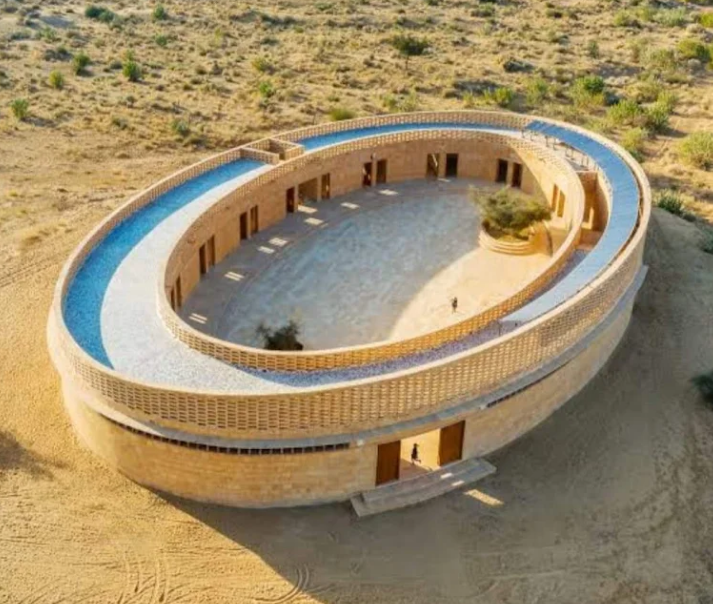
CITTA, a New York based non-profit that provides economic and educational support to women in marginalised and remote communities, commissioned the building of the Rajkumari Ratnavati Girls School in Jaisalmer in Rajasthan, Northern India. Designed by architect Diana Kellogg, the school opened in November 2021 providing a comfortable learning environment for 120 girls, using natural, traditional methods and locally sourced materials.
"There are methods to cool spaces that have been used for centuries. What I did is I put them together in a combination that worked."
(Diana Kellogg)
The passive cooling design features include:
- High ceilings and windows releasing rising heat in classrooms.
- Light coloured lime plaster lining the inner walls which is vapour permeable reducing the risk of trapped moisture.
- Incorporating Jaali panels which are sandstone lattices commonly used in Mughal architecture that constrict air flowing from the outside in, increasing its speed and providing a cooling effect inside the classrooms and halls.
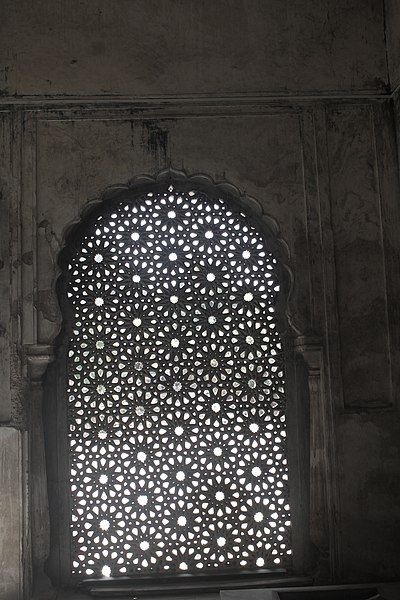
The modern touch comes from solar panels providing energy to the school.
The CartujaQanat project - Sevilla, Spain
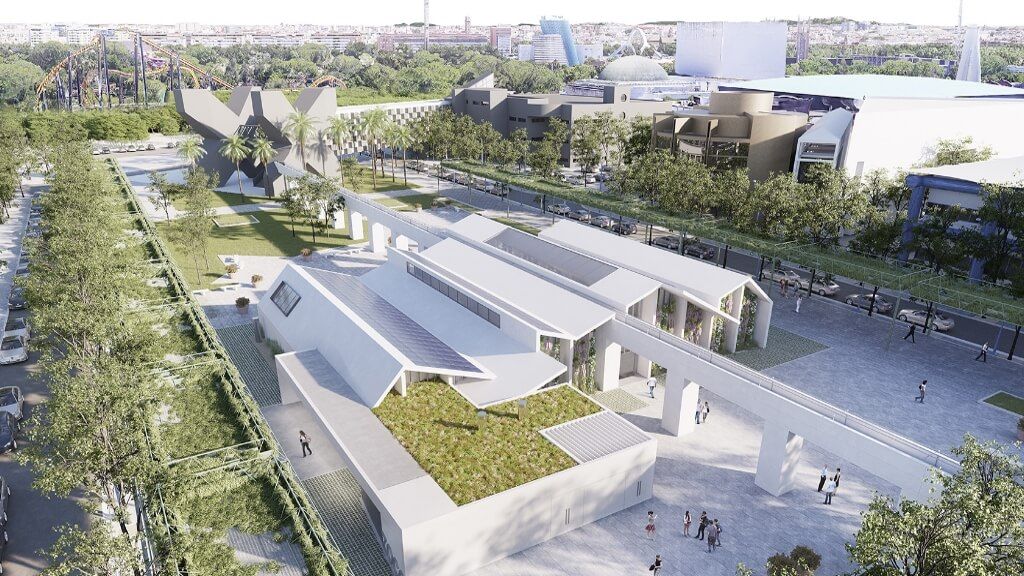
The CartujaQanat is a €5 million experiment in Seville designed to cool a large public space about the size of two football pitches, comprising green spaces, two auditoriums and a shaded area, without burning any fossil fuels.
The inspiration for the cooling system is the Persian qanat which were underground canals that as well as providing irrigation to crops, also cooled the air in the tunnels which in turn was used to cool building interiors. The CartujaQanat is a series of underground pipes that carry water, cooling hot air, which then wafts over the public space. The company that built the system, Emasesa, believes that the system can reduce surrounding air temperatures by up to 10oC using only solar power (which powers the water flow).
The qanat is a feature of an ancient built environment tool called the windcatcher which we introduced in this blog:
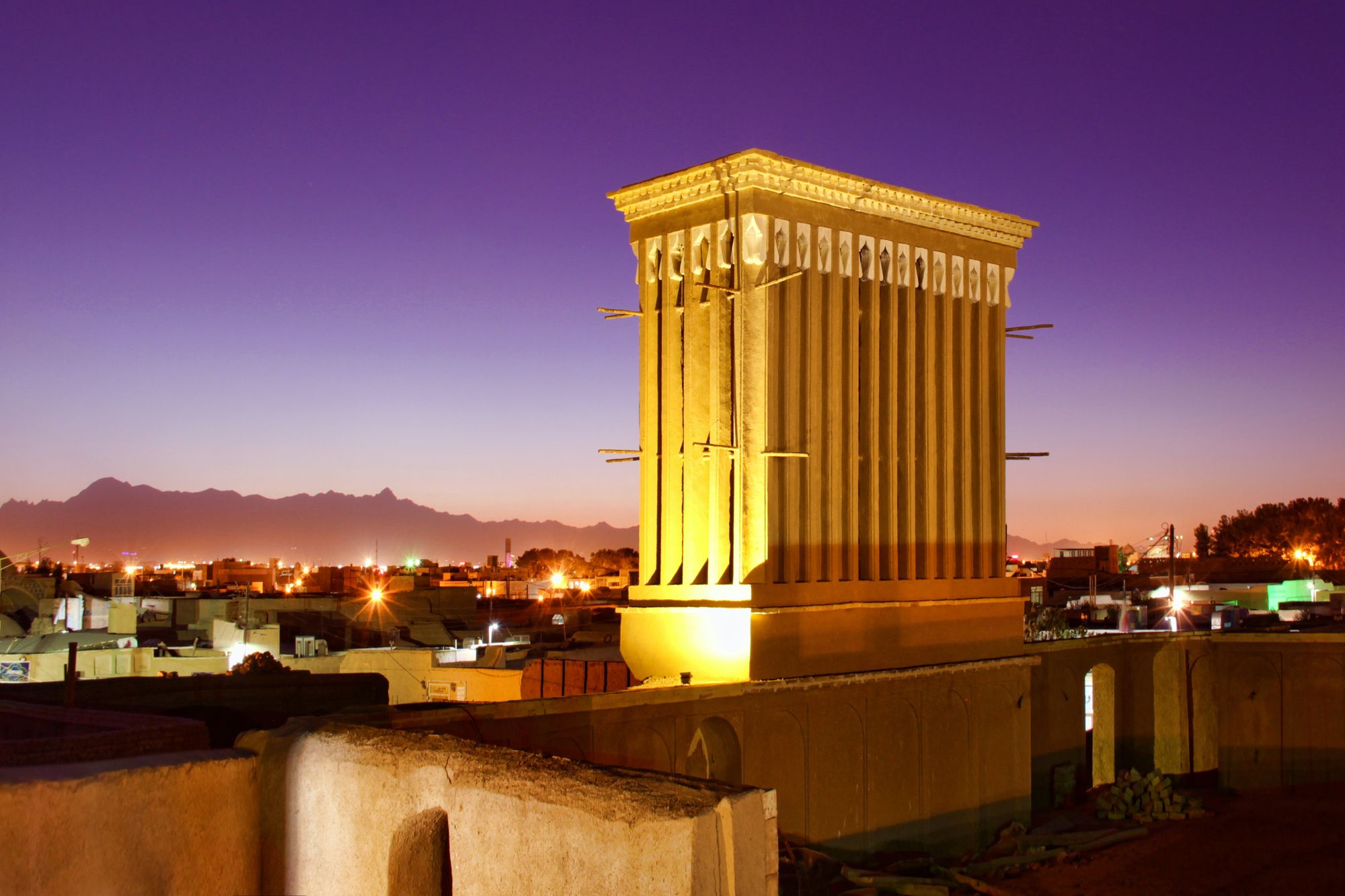
Cooling commercial buildings comprises a large part of their energy footprint. Optimising existing HVAC systems can help to reduce energy usage and hence costs and ultimately GHG emissions. However, initial design choices can increase the ability of a building to passively regulate its temperature which can reduce the burden on energy consuming systems.
Understanding how design and operational choices can influence that is a key part of sustainability strategy.
Something a little more bespoke?
Get in touch if there is a particular topic you would like us to write on. Just for you.
Contact us
Please read: important legal stuff.


