
archiTECHture
The built environment is an important decarbonisation (and efficiency) problem. Tech innovations can help.
Summary: Modern technology can help improve both the carbon footprint and operational efficiency of the built environment across all of its phases: design, construction (and deconstruction), operations and interaction. Solutions discussed include design tools (particularly ones that bring in holistic, modular and passive elements), digital twins, 3D printing, automation, smart windows and innovative fabrics, IoT devices, predictive building control and citywide smart systems.
Why this is important: Multiple disciplines from material science, engineering, IoT, natural capital and agriculture as well as health & well-being will need to be brought to bear in order to reduce the carbon footprint of the built environment, whilst ensuring that is accessible financially for the population.
The big theme: The built environment is an important sustainability theme, both as an integral part of societal existence but also as a major decarbonisation (40% of energy-related GHG emissions) and resource consumption problem (40% of global raw materials). There are many avenues to decarbonise across all phases of a buildings life: design, construction (and deconstruction or demolition), operations and interaction with other structures and the environment. Reduce, reuse and recycle and circular design principles can be applied to the built environment to reduce its overall environmental footprint and sustainability.

The details
Pre-pandemic I was living in a small rented apartment in London and paying for my electricity via a fixed direct debit. At the time I didn't host wild karaoke parties, I wasn't staying up until three in the morning playing computer games or mining for bitcoin. It was just me. A little bit of TV, a little bit of microwaving and a little bit of heat and hot water. So I figured that the £48 per month I was paying at the time was too high and so I looked at ways I could reduce it.
I managed to cut my monthly payment by 12.5% by making two simple changes:
- Turning off appliances at the plug socket when not using them (i.e. not leaving them on standby); and
- Taking my hot water boiler off the timer and instead switching it off for three days at a time. The tank was big enough and lagged enough to provide me (as I was living alone at the time) with enough hot water for showers for those 'off' days.
These were as high tech as my interventions got back then. Winding the clock forward to 2022, a high inflationary environment with rising energy prices, exacerbated by the conflict in Ukraine, meant that any of my behavioural measures were dwarfed and bills inevitably went up. The average monthly electricity bill for a property like the apartment I used to live in is now 70% higher.
The built environment, comprising commercial and residential buildings (like the one my apartment was in) and supporting infrastructure, is an important area of focus for sustainability decision-making and investing. It represents over one third of global final energy use, generates nearly 40% of energy-related Green House Gas (GHG) emissions (which in themselves are 75.6% of total GHG emissions) and consumes 40% of global raw materials.
It is now estimated that over 56% of the world’s population lives in cities. The built environment will continue to be a necessary part of society: to inhabit, to work, to entertain and be entertained, to be looked after, to research and discover and to create the things that we need to sustain us. Indeed, UN Sustainable Development Goal 11 aims to “make cities and human settlements inclusive, sage, resilient and sustainable.”
It is predicted that by 2050 more than two-thirds of the world population will live in urban areas putting upward pressure on the contribution of the built environment to resource consumption, GHG emissions and ultimately anthropogenic global warming.
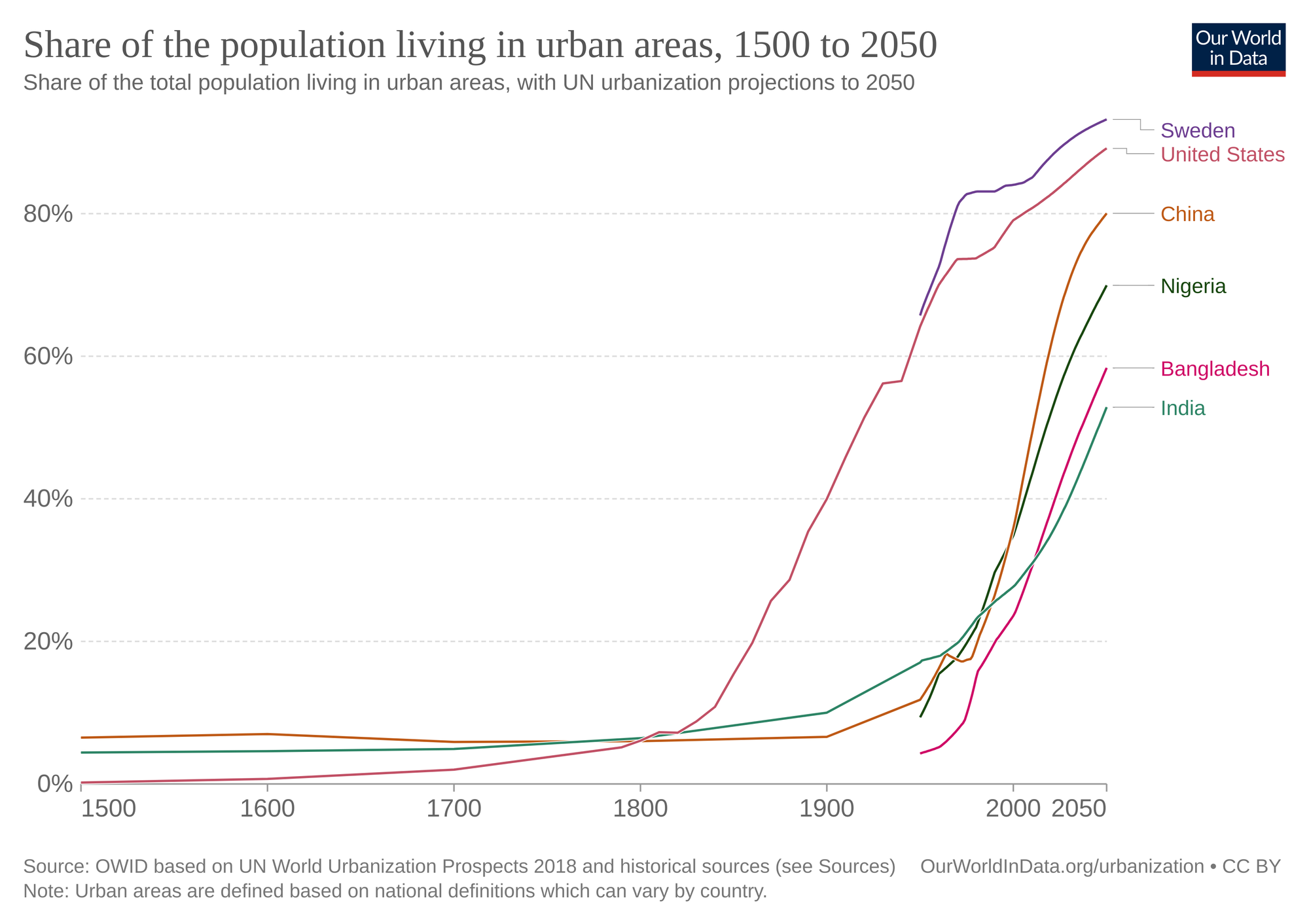
Decarbonising our built environment is both important and challenging, especially around the question of who pays. Some change will be driven by government actions such as building codes, but some will come from tenants demanding change.
Landlords could also write provisions into leases to ensure that commercial tenants share in liabilities to meet standards. SEC draft rules for disclosing climate and transition risk could shine a spotlight on that and renters of office space could find themselves liable if the offices they lease fail to meet low carbon emission standards.
In 'the simple and the ancient' we discussed how some simple and ancient solutions have inspired new ways of reducing the carbon intensity associated with the constructing of buildings ('embodied'), and with the running of them ('operational').
In a future blog we shall discuss how natural materials and inspiration from nature can help to make the built environment more energy and thermally efficient whilst reducing its overall carbon footprint.
In this blog we shall look at how modern technology and innovations have provided further benefits. We won't be discussing heat pumps, solar or district heating (although you can read more about that in 'the simple and ancient') as these are rapidly entering the mainstream. We shall be dedicating whole blogs to those. What we will be looking at are some more nascent innovations that nonetheless could be scaled.
When looking at the built environment there are broadly four phases:
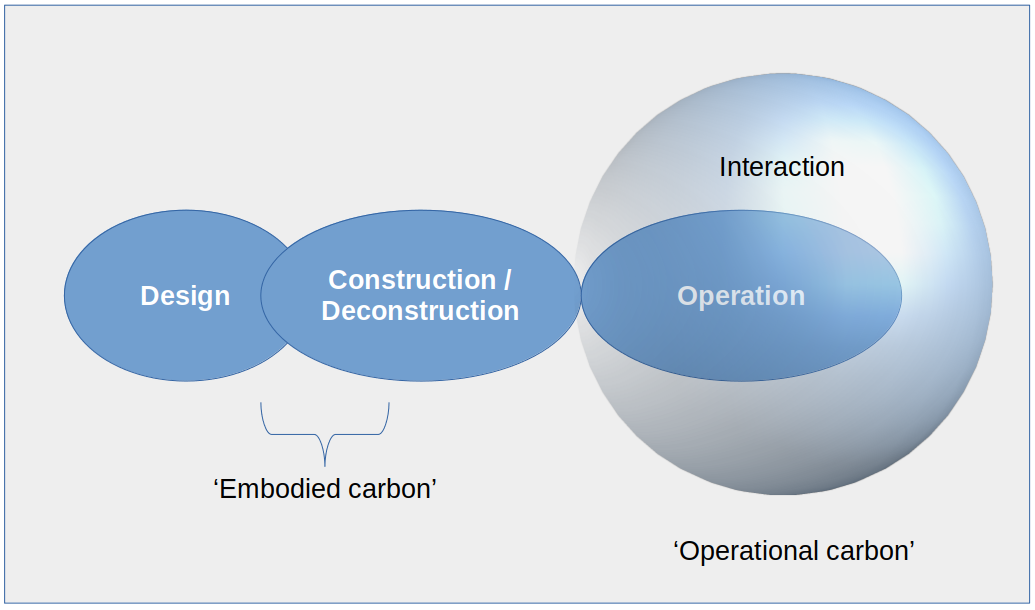
- Design: This involves taking the requirements of the ultimate user of a building or structure and translating them into a practical plan for construction encompassing a number of disciplines to ensure that all of the required systems work together.
- Construction / Deconstruction: Taking raw materials and resources and assembling them to produce a building or facility that is ready for occupation and use; and the opposite: demolishing a structure safely and disposing of the resulting waste materials.
These two phases together are where emissions are produced that are referred to as 'embodied carbon'. This is largely from the energy that is used to extract materials, transport them, and then transform them into useful construction items, remembering that the processes of transformation can produce GHG emissions. In other words, it is the act of creation. There are also emissions from the act of deconstruction or demolishing buildings when they are no longer useful. Embodied carbon contributes about 8-10% of global emissions. Compare this with say the total aviation industry, which contributes roughly 2-3%. So, it is an important problem to solve.
However, the consumption of resources when the building or facility is in use - 'operational carbon' is a much bigger at around 30% of global emissions. This comprises the following two phases:
- Operation: activities enabling the building or structure to fulfill its function. The two main areas are 'thermal regulation' (keeping the environment at an appropriate temperature) and 'powering activities' (enabling us to do stuff in those facilities like running a washing machine or running a computer to write things like blogs for The Sustainable Investor).
- Interaction: how individual buildings and structures are linked together either physically or through systems acting as an ecosystem.
There are things that can be done or that are being developed that can improve efficiency at the individual accommodation and building level but also at a city-wide level.
Technology can be used to improve energy efficiency, reduce waste, increase safety and security, and enhance the overall user experience.
Technology solutions include design tools (particularly ones that bring in holistic, modular and passive elements), digital twins, building information modelling (BIM), 3D printing, smart windows and innovative fabrics, IoT devices, predictive building control and citywide smart systems.
We shall discuss some examples of each of the phases of the built environment. We shall not be covering everything in this blog, but enough to stimulate thoughts and we shall of course explore some of these technologies in more depth in future blogs.
Let's start off with the Design phase, where it all starts. It is also where it all ends. And where it can be reborn.
Design
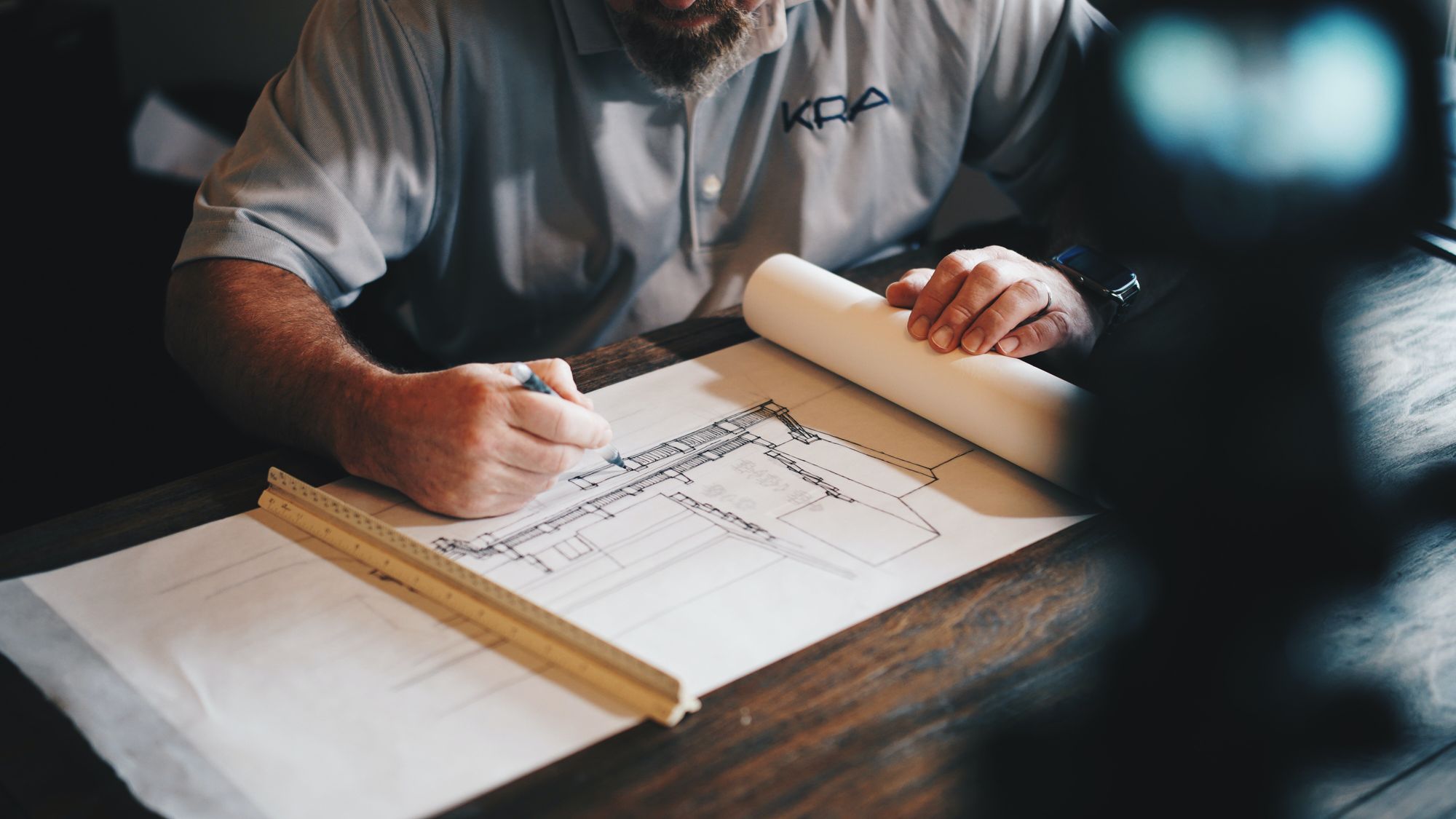
The design phase involves taking the requirements of the ultimate user of a building or structure and translating them into a practical plan for construction, encompassing a number of disciplines to ensure that all of the required systems work together.
Choices made at this point can impact both embodied and operational carbon intensity as well as efficiency.
Modular and prefab
Modular and prefabrication construction involves building components off-site and then assembling them on-site. It can speed up construction, reduce waste and improve the overall quality of the building.
Passive design focuses on utilising natural elements, such as sunlight and wind, to regulate temperature and ventilation in buildings. This can include the use of large windows, skylights, and strategic building orientation.
The Passivhaus movement advocates both in combination, looking at a building as a whole functioning entity. It is a voluntary standard demanding high-quality construction, certified through an exacting quality assurance process with the ultimate aim of reducing a building's energy use and environmental impact while maintaining a high standard of comfort and safety.
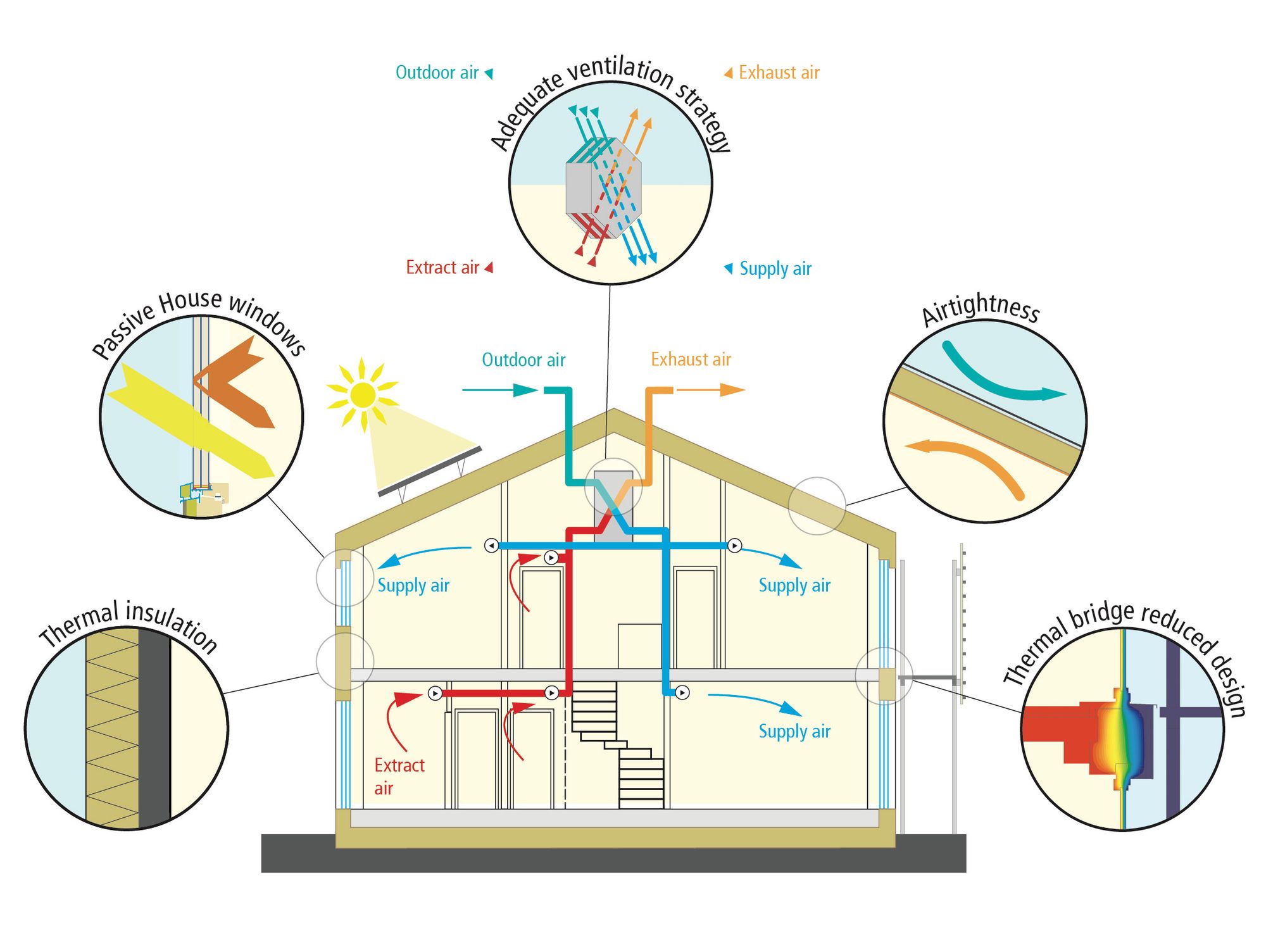
When buildings are no longer fit for their originally intended purpose, do they actually need to be demolished? If a new structure is erected, you are creating even more embodied emissions.
Demolition itself creates a number of problems from health (all that dust), to collateral damage (all that stress), and more embodied emissions from removing the debris.
A demolition in the municipality of Maradu in Kerala three years ago illustrated these problems. One resident claimed that cracks had appeared in the roof of his house as a result of the controlled implosion that demolished the Alfa Serene twin apartment block, while another said his neighbour died from Covid-19 complications while waiting for INR4m ($60,000) compensation. Dust from the rubble that needs to be cleared from the site, to make way for the next construction, can linger in the air causing pollution and exacerbating conditions such as asthma.
Late last year, the Central Building Research Institute installed black boxes in the Noida twin towers when they were brought down to obtain data to help design future demolitions.
Modular design initially could make retrofitting and adaptive reuse easier. Sometimes you have to work with what you have. In a decision said to have been made on the grounds of climate action, Citigroup chose not to demolish its 42-storey skyscraper in Canary Wharf and instead opted for a retrofit, thereby saving potentially 100,000 tonnes of embodied carbon. The project is thought to be worth over £300m, making it one of the largest workplace refurbishments in Europe.
Building Information Modelling (BIM)
Building Information Modelling (BIM) is a process for creating and managing information on a construction project throughout its whole life cycle. Digital twins modelling can enhance BIM. It is essentially a digital replica of a physical building created using multiple sensors and IoT devices. It can be important in informing both the design of buildings - for example optimal layout of pipework, positioning of building relative to the surrounding environment etc - but also their operations (which we shall look at later).
BIM has been around for a while but the relative effectiveness of such systems is heavily reliant on effective aggregation of the data, which can often come from many different systems. Having a 'single source of truth' is vital.
There are a number of companies in this space that are developing solutions. In addition to enhancing efficiency, these solutions can boost the well-being of a building's occupants too. Two examples are Infogrid and Hark Systems
Infogrid uses IoT-sensors to increases energy efficiency and reduces CO2 emissions by measuring metrics including air quality and virus risk indicators. AI is used to deliver real-time alerts, predictive recommendations and automated optimisation. Early clients include banks and the NHS.
Hark Systems, meanwhile, aggregates data from IoT sensors to create digital twins of assets ranging from assembly lines to supermarkets. Sainsbury's has, for example, achieved savings of 5% per store on lighting and carbon, while Hark claims others have saved around 20% in costs. Hark were recently acquired by SolarEdge a smart energy solutions company that maximises power generation whilst lowering cost produced by PV systems.
Drones and 3D laser scanning
Drones and 3D laser scanning can be used to quickly and accurately survey construction sites, creating detailed 3D models that can be used for planning and design. These are often used in conjunction with BIM and digital twinning technologies, particularly on larger infrastructure projects. For example, Costain has used drones on the London Underground, National Highways and for HS2 (the high speed rail line being built in the UK).
Virtual Reality (VR) and Augmented Reality (AR)
VR and AR can be used to create realistic simulations of construction projects, allowing designers to visualize and interact with a project before it is built. It is a natural evolution from traditional computer aided design seen traditionally in manufactured products. It is particularly useful for renovation and adaptive reuse. Simulation and practice can help to avoid small errors extrapolating out to cause big delays once actual construction begins. It also allows changes to be made without having to physically move items around, saving time and money.
Construction / Deconstruction
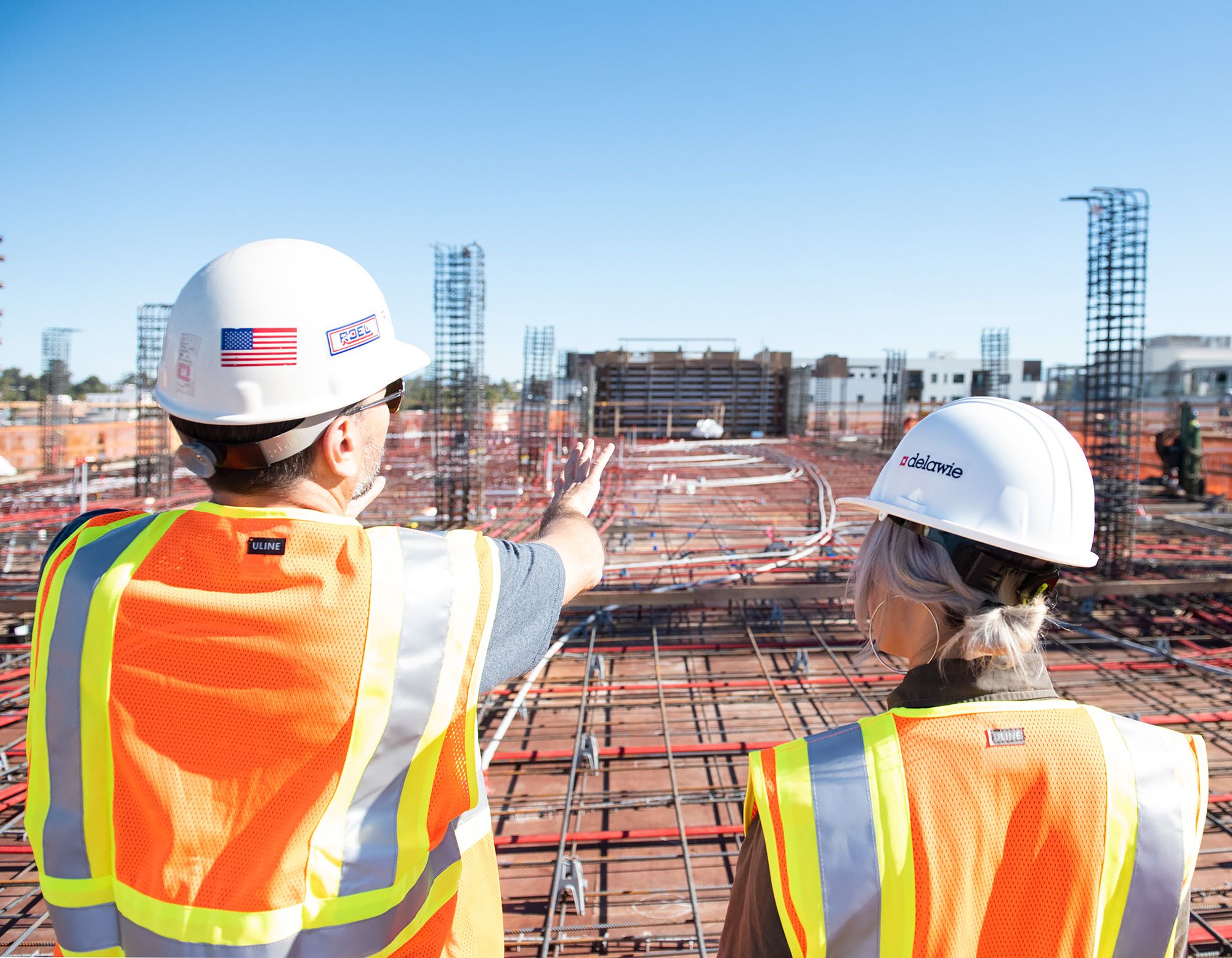
In the construction phase, raw materials and resources are assembled to produce a building or facility that is ready for occupation and use. The flip side of construction is demolition where a structure is destroyed and the resulting waste materials disposed of safely. There are a number of technology-based innovations.
Building Information Modelling (again)
We have already introduced BIM in the 'design' phase. Once the architectural plans are ready and construction is ready to begin, ongoing data collection can continue to inform during the construction process too.
The Royal Bournemouth Hospital construction is an example where BIM has been used to improve construction efficiency, in this case, taking data from helmet-mounted cameras and using AI to enhance the creation of a 3D model (a digital twin) of the building works as they were progressing to ensure they were on track and to minimise disruption.
As well as helping to inform new construction, BIM can also provide information that is then used to establish whether or not a building can be repurposed, at what potential cost, the impact on surrounding areas (environmental and otherwise), and the most efficient way to implement the project.
One example is the UK's largest regeneration project - Battersea Power Station. Completed in 1955, Battersea Power Station was a coal-fired power station that had a generating capacity of 503 MW, supplying 20 percent of London's electricity, with the site A station having one turbo alternator set that was, at the time, the largest in Europe. It was and remains one of the world's largest brick buildings and had an Art Deco interior. It was fully decommissioned in 1983 and upgraded to Grade II* listed status in 2007, meaning that it is a building of particular national importance or special interest. Alterations and building work cannot be carried out without written consent from the relevant authorities. There have been a number of redevelopment proposals over the years - from theme parks to even a football stadium - but eventually WilkinsonEyre were appointed as architects.
BIM technology was used to model the reconstruction plan and assess the risk of building so close to other projects, such as the Elizabeth Line extension. Arguably such a project would not have been possible without the use of such technologies.
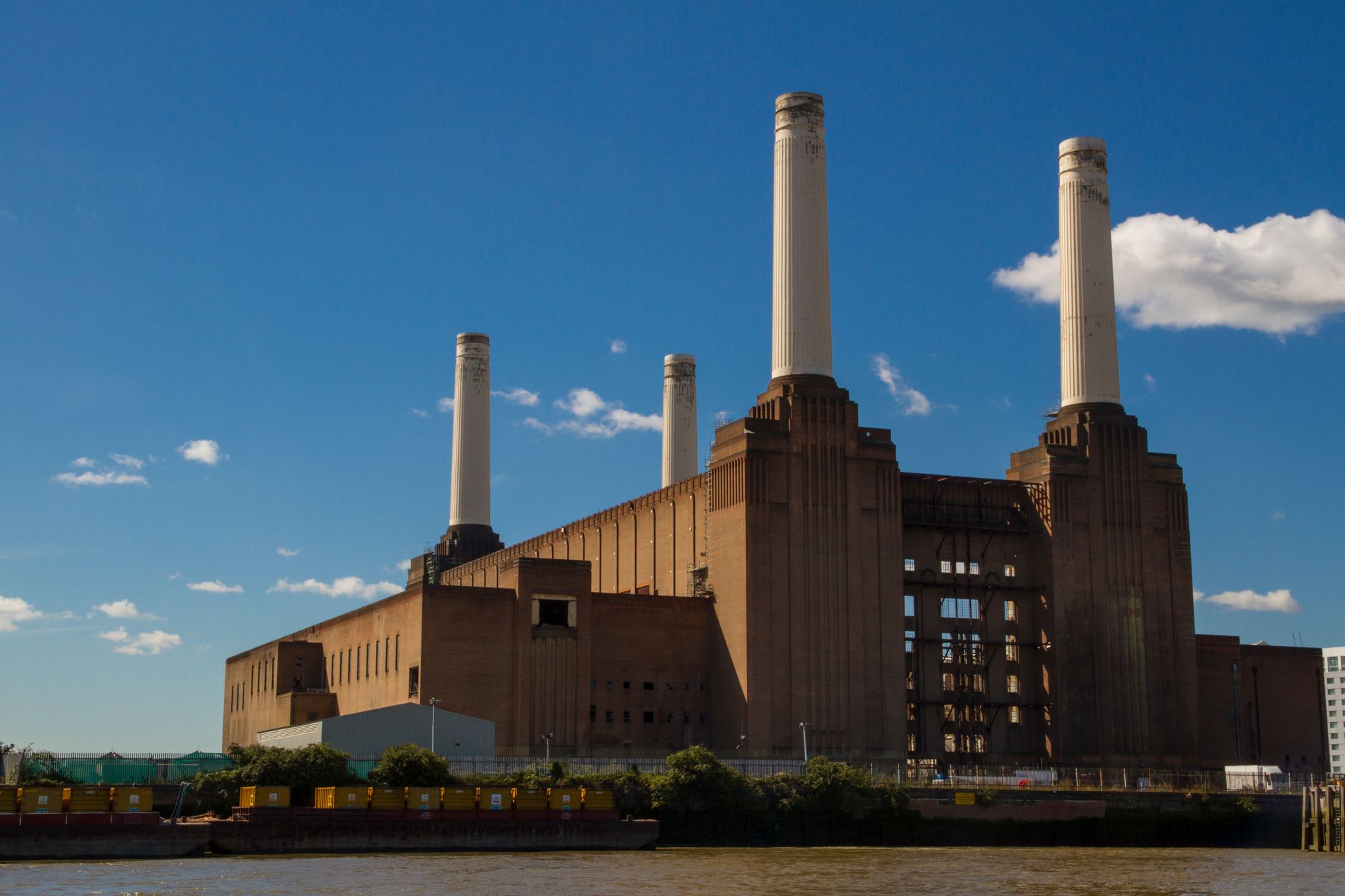
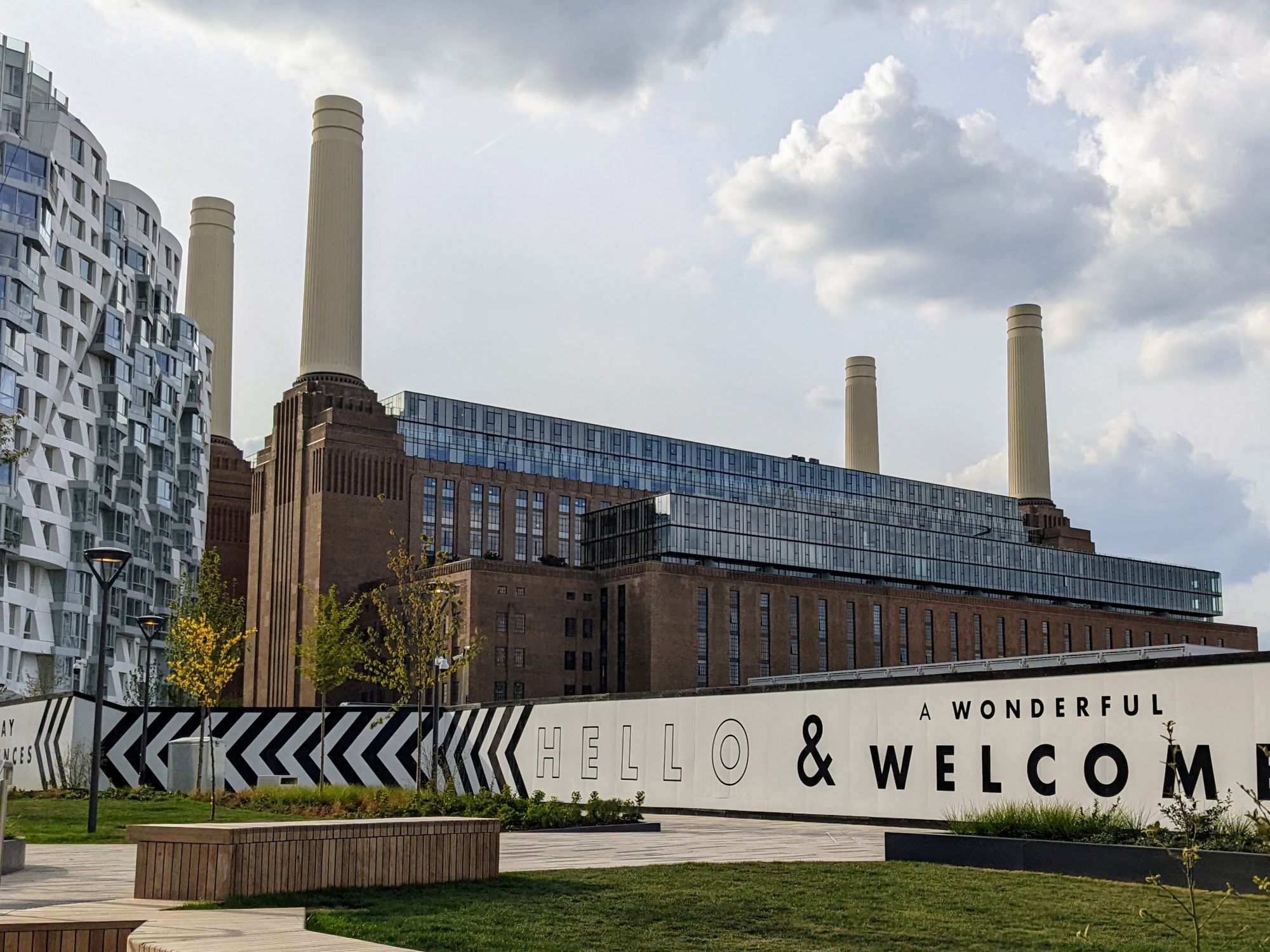
BIM data can also be used for specific sustainability metrics such as emissions efficiency and embodied carbon, easing some of the disclosure and reporting burden. Although not without challenges, technologies such as BIM represent an advanced approach to sustainable development.
3D printing
In Texas, a three bedroom house is about halfway finished and the potential owners are eagerly awaiting completion. Doesn't sound like a particular unusual story. However, there are two quite interesting points. Firstly, as someone who has spent much of his life living in the UK, the thought of a three bedroom house being 4,000 square feet in size is extraordinary. I currently live in a three bedroom apartment which is less than 1,000 square feet. OK I perhaps exaggerate the 'interesting' part there. The second point is where the juice is. The building is being constructed using a combination of wood framing and a twelve ton 3D printer.
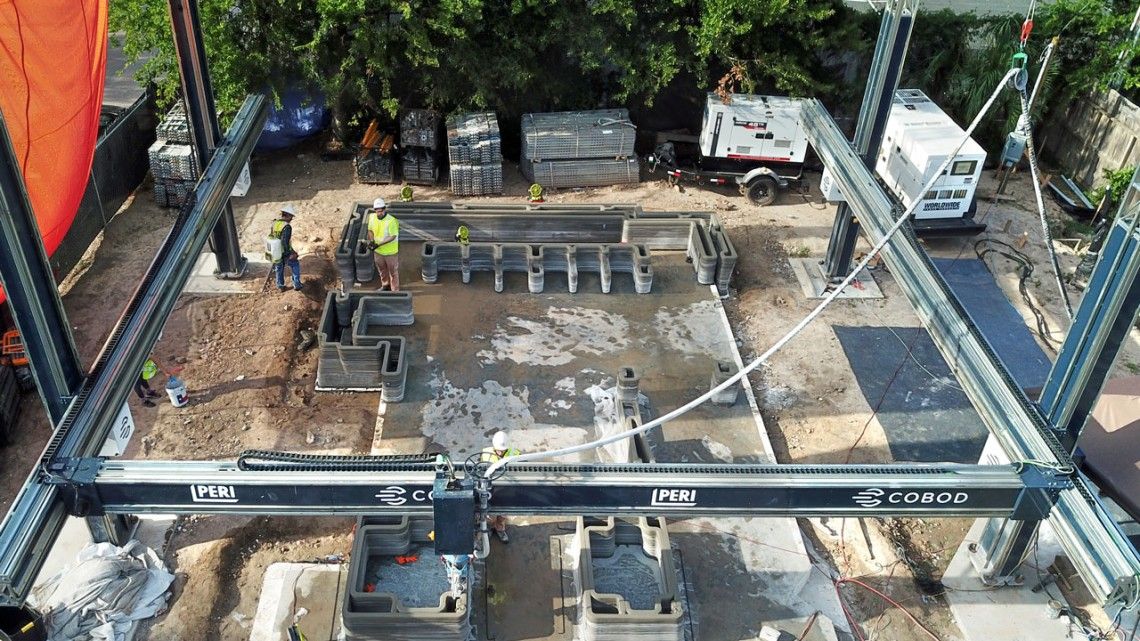
It is hoped that the process will lead to the ability for mass customisation without increasing costs. Could it lead to the ability to build social housing faster and cheaper?
3D printing overlaps with the 'Design' phase as that is where the smart stuff really happens - in designing the structures that the 3D printers produce.
For example, the Automating Concrete Construction project (ACORN), combines computing, structural engineering optimisation and robotics to design and build resilient structures that use less concrete. The vaulted floor style shown below uses 75% less concrete than a traditional slab floor.

ACORN is a collaboration across the Universities of Bath, Cambridge and Dundee as well as some industry partners including Foster & Partners and Laing O’Rouke and has funding from UK Research & Innovation (UKRI).
Robotics
A recent survey commissioned by ABB revealed that 91% of both large and small companies surveyed will face skills shortages in the next 10 years. ABB Robotics is one of the largest automation companies in the world.
Robotic automation construction solutions not only address that skills challenge, but introduce more affordable, environmentally friendly and sustainable ways to address key industry challenges. There is the potential to increase safety and productivity across multiple construction processes, such as fabrication of modular homes, building components offsite, waste management, and taking up dangerous tasks such as excavation and dealing with toxic substances, all the while reducing environmental impact by enhancing quality and cutting waste.
Here is an example from Spain about cable driven machines that can improve safety and speed in building sites. These 'cable driven robots' attach to the facade of new builds and help install heavy glass and components, up to 1 tonne of materials and also assist in scanning, painting, repairing, and replacing damaged elements. They have proved to increase safety and efficiency while decreasing costs and environmental impact.
Other examples of automated equipment and how it is enhancing the construction industry include:
Small robots such as drones can perform simple yet dangerous tasks such as nailing roof tiles. (We have already discussed how drones can be very useful in surveying).
Caterpillar, a leading heavy equipment manufacturer, claims to have hauled over five billion tons of material with self driving trucks. Most of these machines work by using a system of cameras and sensors. Data from LiDAR, cameras, GPS, RFID, and even vibration and temperature sensors guide them throughout the workplace safely and efficiently. At the moment these are mostly limited to remote sites such as mines or construction sites.
Operation
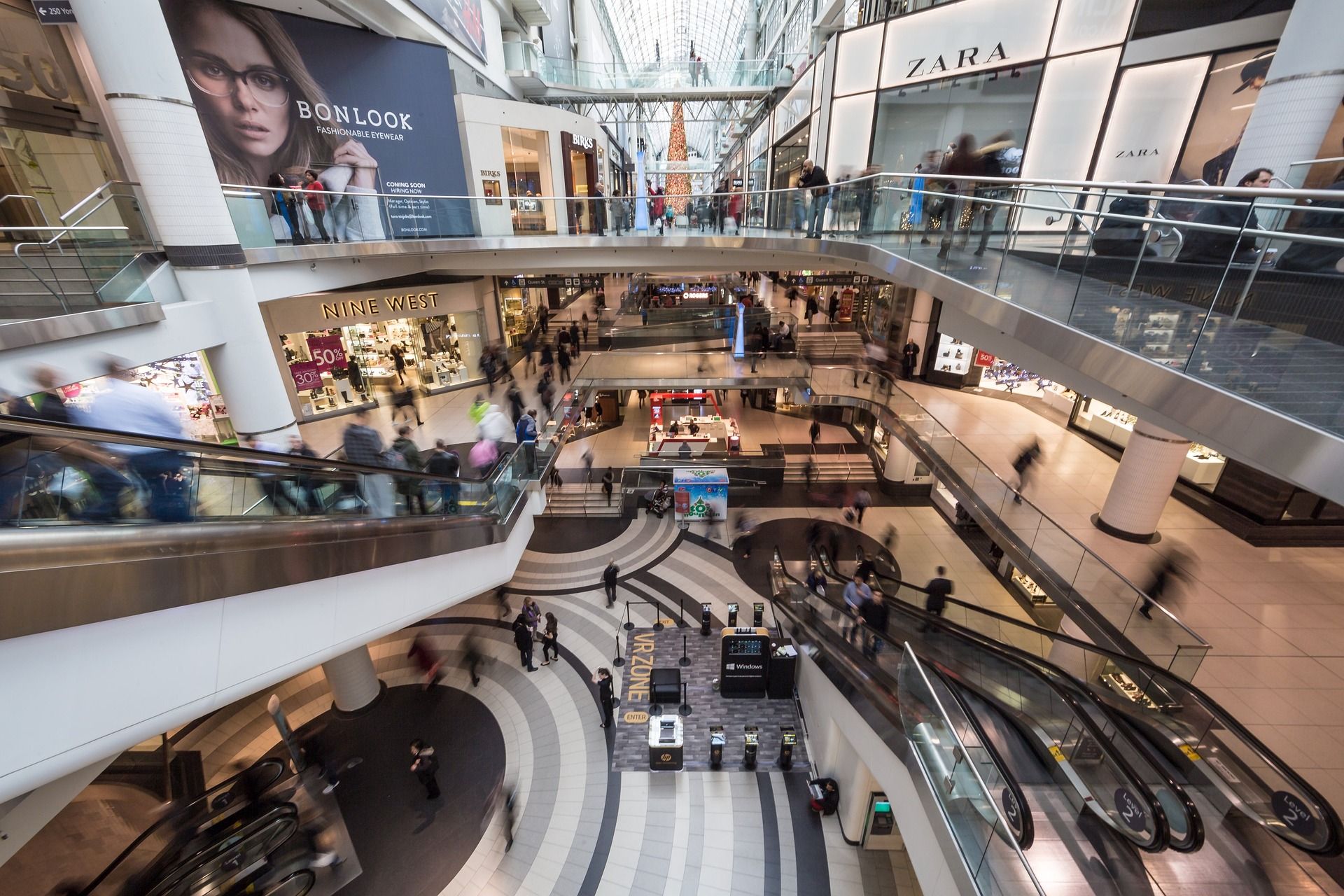
Operational carbon is the biggest source from the built environment by some distance and is largely split into 'thermal regulation' (keeping the building at the appropriate temperature) and 'powering activities' or energy used to run machinery, provide lighting etc.
Model Predictive Control Systems (MPC)
We discussed earlier how BIM brought together sensors, IoT and AI to help manage the construction of a building. A similar concept can be used to optimise a building's operations. Using a combination of forecast data, sensors and communications devices and artificial intelligence, model predictive control systems can maximise energy savings whilst also ensuring a comfortable internal environment for occupants by predicatively controlling HVAC systems.
During office hours, approximately 40% of the total building’s energy consumption is taken up by HVAC systems maintaining the environment of the interior at an appropriate temperature for both humans and computers, servers and other equipment. When unoccupied overnight that figure becomes 70%.
There are a number of examples including DeltaQ and Arup. Nexity Group created a smart buildings platform (with Intent Technologies and Semtech’s LoRa IoT devices) and deployed across 1.2 million residential units and six million metres of office space achieving 10% savings in overall building operational costs.
One innovative idea being investigated in Australia and using data from MPC is how to make further cost savings by using the mass of a building as a 'thermal battery'.
Researchers from the University of New South Wales in Australia have developed a method of using rooftop PV (photovoltaics) to run air conditioners and ‘pre-cool’ buildings before the rise in energy demand (e.g.to run air conditioners) as temperatures rise. They have coined the concept ‘solar pre-cooling’ and if it can be implemented (and in turn functions) as intended, could have a noticeable impact on energy consumption particularly in environments exposed to extreme temperatures, like Australia!
The concept centres on the thermal mass of buildings acting as a virtual battery that could mitigate peak energy demands. Technically, this would involve ‘charging’ a building’s thermal mass via first reducing its thermal mass temperature, then distributing the ‘coolness’ during peak times. “This is typically done by reducing the thermostat setpoint a few hours before the expected peak period to force the AC to switch on” researchers explained.
Pre-cooling can be achieved by a number of methods:
- 'Surface activation': really just using existing HVAC to control the indoor air temperature. That then impacts the temperature of the fabric of the building (its thermal mass),
- 'Forced-air activation': passing fresh conditioned air through concrete, making the walls like radiators; and
- 'Hydronic activation': installing pipes in the building that carry a fluid (often water) that transfers heat to the mass of the building.
Reduction in energy use and costs could come in many ways, including reducing peak power use, shifting AC demand to a time when electricity is cheaper, decrease in mechanical cooling needs, and higher efficiency of air conditioning units.
Although influenced by a variety of technical and human factors, their theory shows there is value in further investigating solar pre-cooling solutions both on industrial and individual levels.
Smart windows
Many modern buildings have essentially glass facades - lots of windows
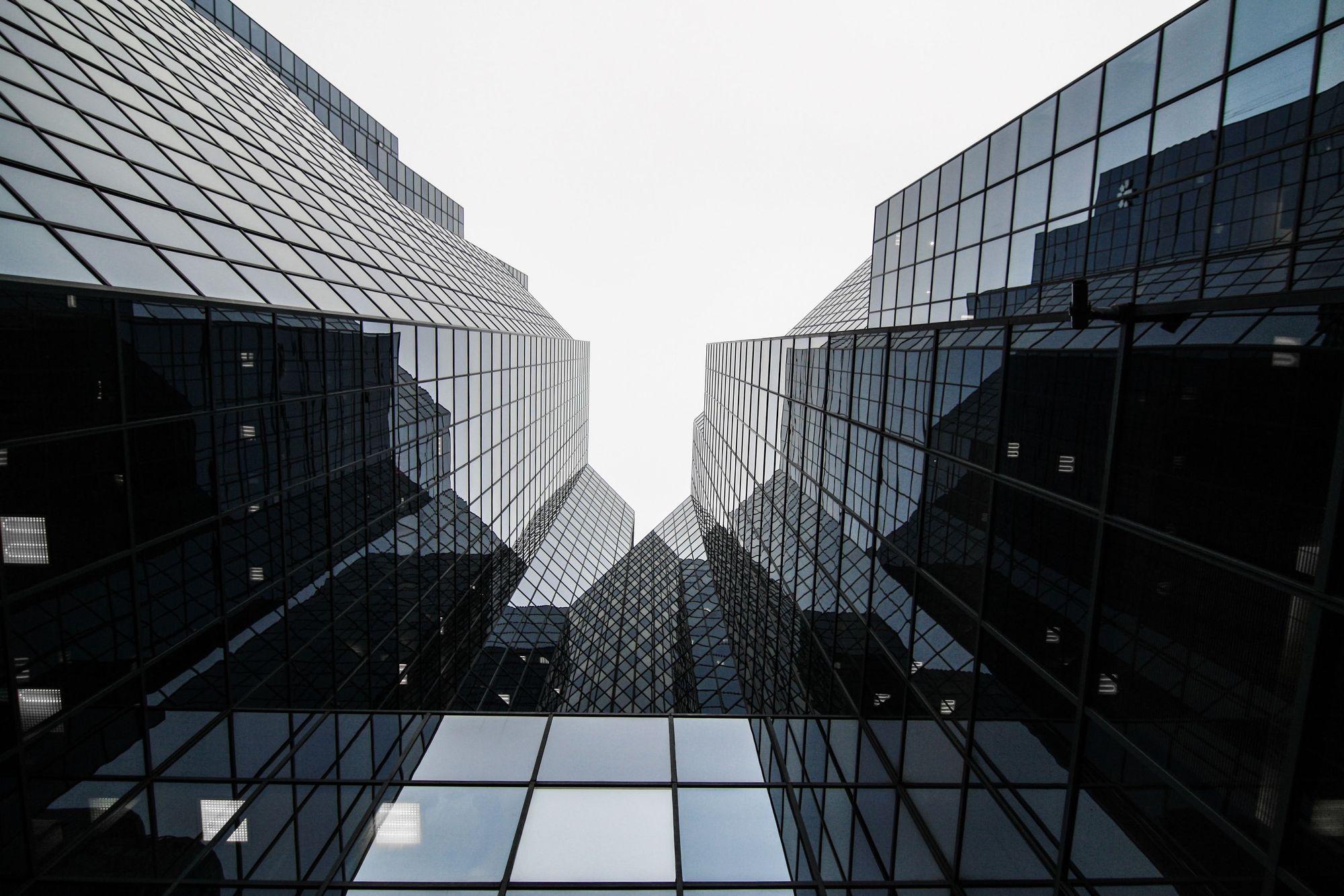
A typical commercially available window has a solar heat gain coefficient (the proportion of solar radiation transmitted through) of 0.25-0.62, so windows are important in terms of determining ambient temperature in a property.
Thermochromic and photochromic smart window technologies passively respond to changes in light levels. My own spectacles have photochromic lenses which automatically turn dark if I am out in the sun and then when I go back indoors, they can take three times as long to revert to unshaded making me look far cooler than I actually am.
Smart window technology company View though, offers products featuring electrochromic windows that can be controlled through an app by individuals in the building. A Seattle building fitted with View’s smart windows saw annual energy consumption fall by 17.7%.
SageGlass from Saint-Gobain is developing the world’s largest smart glass project in India. Whilst smart glass can be up to 40% more expensive than conventional curtain wall glass and cradle-to-grave life-cycle analyses show a significantly higher manufacturing emissions footprint, in aggregate analysis shows that over their lifetimes, these sorts of windows can save 30x the energy required to produce them.
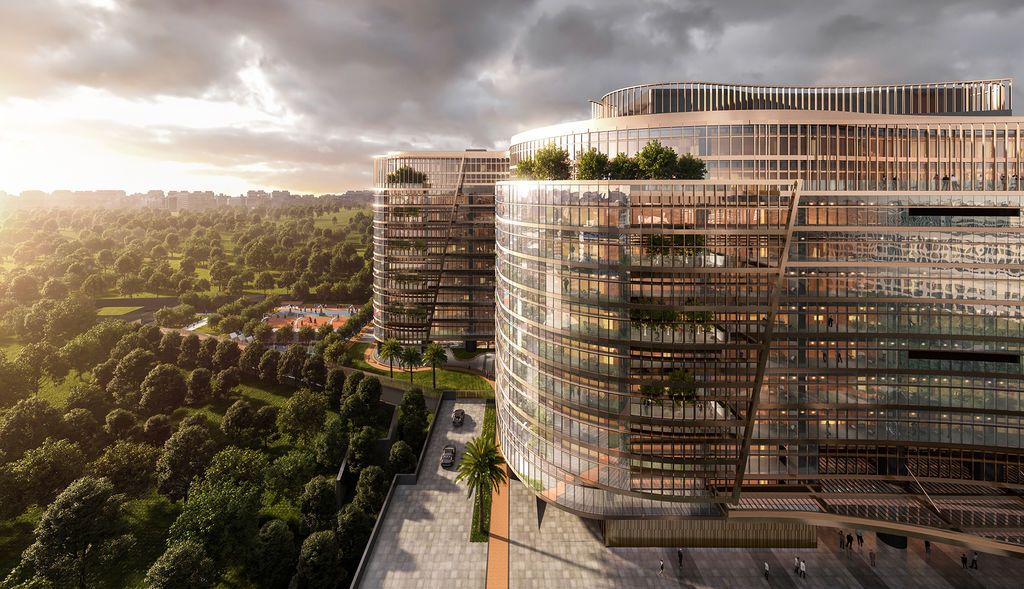
Fabrics
In 'the simple and the ancient' we discussed the use of medieval tapestries as more than decorations but rather as radiant barriers keeping more heat in rooms in medieval buildings like castles.
Innovative fabrics such as Lumiweave combine sunscreening fabric with flexible lightweight photovoltaic film and flexible thin LED panels (0.2mm thick) into a 'smart canopy'. A small 1.5kWh salt water battery stores the generated electricity and physically acts an anchor for the shades. The canopies can provide shade during the day then use that stored energy from the sun to provide light in darkness.
Smart systems
There are a number of 'smart' devices that can bring about micro improvements. These can feed off and are connected to, monitoring systems such as BIM or MPC.
For example, smart lighting systems that automatically adjust the brightness and colour temperature of lights based on occupancy and natural light levels.
Smart parking systems that use sensors to detect available parking spots and guide drivers to them, thereby reducing both congestion and additional driving around a parking lot looking for a space!
Smart elevators that use real-time data to optimise elevator usage and reduce wait times. My first experience of these was in Hong Kong in the ICC building (over 100 stories high!) where my access pass would identify which floor I was most likely to go to (level 36 in my case) and allocate an elevator to me.
Smart waste management systems use sensors to detect when garbage bins are full and need to be emptied.
Energy management systems that use smart meters and other devices to track and control energy consumption. Some of these can appear to be simple whilst combining machine learning behind the scenes. For example, at the very micro level, smart plugs and sockets from measurable.energy claim at least a 20% reduction in electricity bills by allowing the user to automatically identify devices plugged in, monitor their energy use, report granular real-time data and automatically turn devices on/off to avoid wasted energy. They also use indicator lights on the sockets to show the live carbon intensity of the National Grid, so a user can choose to wait for ‘greener’ energy supply.
Interaction
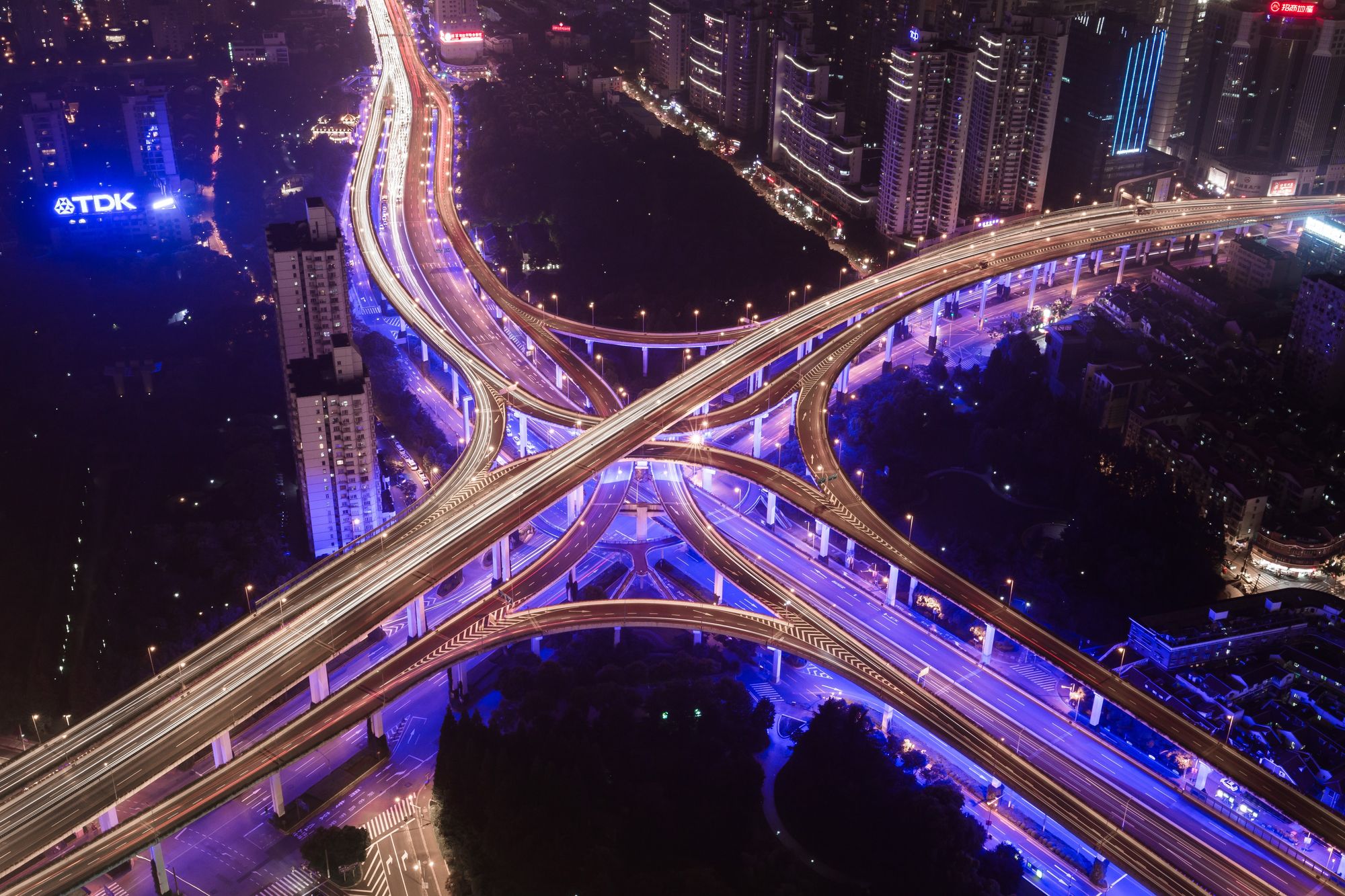
A building is usually part of a broader ecosystem and often that means a town or city. We have explored how an individual building or structure can improve both its efficiency and its carbon footprint, but the ecosystem can improve its overall efficiency and footprint too by virtue of the way in which individual buildings and structures interact. This is a whole other long blog and so we shall be writing a comprehensive one focusing on smart cities in the future but here a couple of examples to whet your appetites.
IoT + wireless sensors + CCTV = improved city fire control
The Seoul Metropolitan Government launched a pilot project using the internet of things (IoT) and CCTV cameras to improve fire detection and response in residential facilities for the mobility impaired and vulnerable. Smart Cities are ultimately about making urban areas operate more efficiently by improving the quality of life for its residents and those interacting with it.
At a high level this could potentially be extended to include broader logistics including route optimisation and environmental control, such as identifying where pollution buildups are occurring to be addressed both tactically and strategically in terms of city design.
Concerns around privacy need to be managed as well as cyber security vulnerabilities particularly around wireless sensors and other IoT devices. But giving the double trends of increasing urbanisation, and the rise in elderly and vulnerable people living alone, this could become a big theme trend.
Smart junctions
Solar-powered LED warning signs have been installed by Glasgow City Council to alert drivers to the presence of cyclists following on from a successful pilot. The system trial, at the junction of Berkeley Street and Claremont Street, saw a fall in the percentage of “conflicts” between drivers and cyclists. The council had used smart sensor technology on previous projects and the roll-out will focus on locations where sight lines are sub-optimal, for example at side junctions or building entrances.
Another Glasgow scheme, the Ultra-Smart Cycle System, involved the leader of a schoolchildren’s bus bike being equipped with a device that could be pressed when approaching a junction, setting off a specially timed traffic light cycle that would hold traffic for 45 seconds allowing the children to cycle through safely. The device, developed by Sm@rt Technology uses military-grade encryption.
More than half of all road traffic accidents involve vulnerable road users, i.e. pedestrians, cyclists and motorcyclists. Globally in 2019, there were more than 450,000 pedestrians, almost 65,000 cyclists and over 222,000 motorcyclists killed in road traffic accidents. Middle-income countries make up more than 80% of those vulnerable road user deaths with 8% from low-income (the latter due to the greatly reduced road infrastructure). Road traffic crashes cost most countries three percent of their GDP.
We shall be looking at intelligent transport systems, shared mobility, waste management and heat recovery amongst other things in a future smart cities innovations blog.
Conclusion
We had previously discussed how some simple and ancient solutions have inspired new ways of reducing the carbon intensity associated with the constructing of buildings ('embodied'), and with the running of them ('operational').
In a future blogs we shall discuss how natural materials and inspiration from nature can help to make the built environment more energy and thermally efficient whilst reducing its overall carbon footprint as well as how smart systems can help the ecosystem of interactive structures - smart cities.
In this blog we looked at how modern technology and innovations have provided further benefits.
Bringing multiple solutions together across all phases of the built environment - design, construction (and deconstruction!), operation and interaction with other structures and the environment - can help to ensure that where humans live and interact socially and with nature can be truly sustainable.
Something a little more bespoke?
Get in touch if there is a particular topic you would like us to write on. Just for you.
Contact us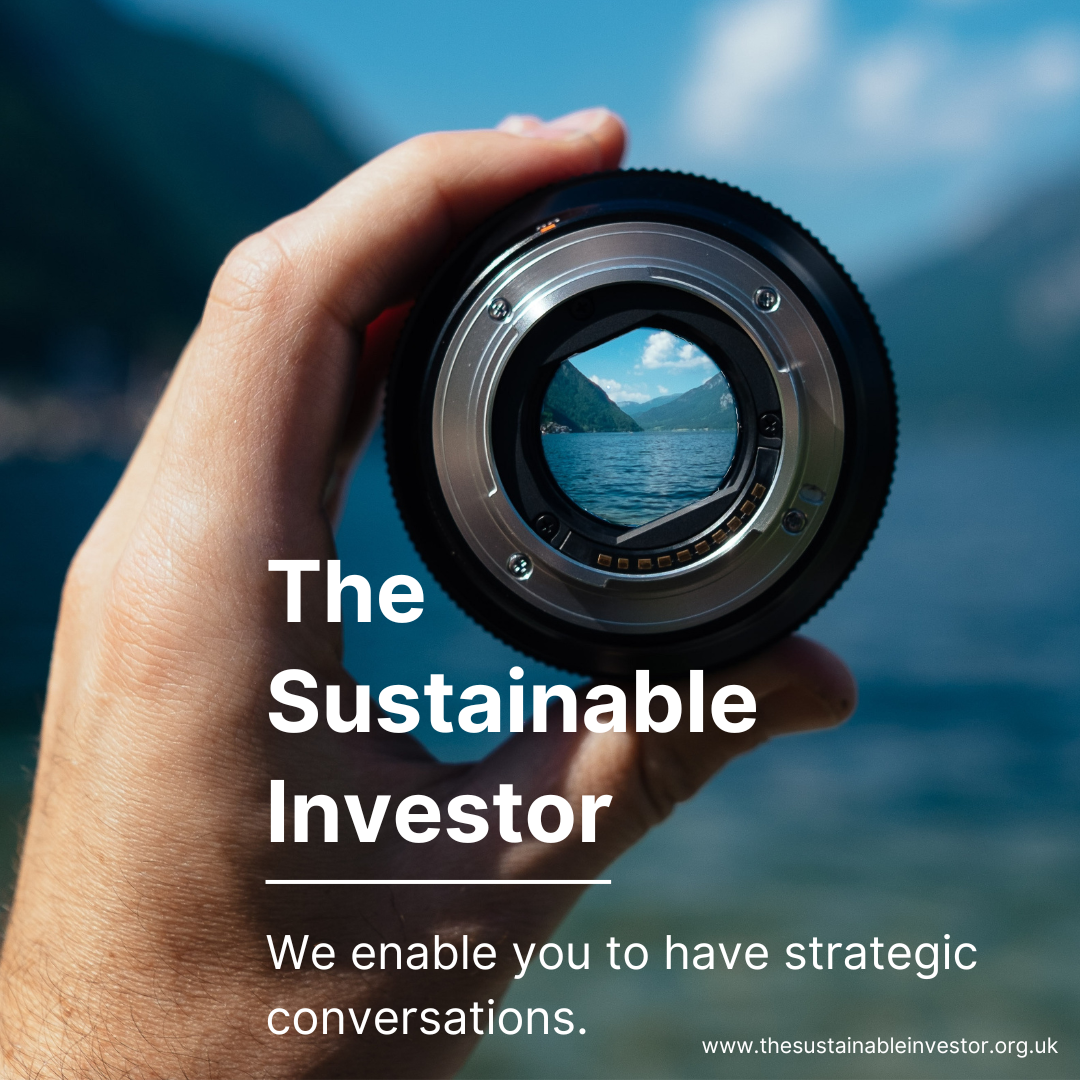
Please read: important legal stuff.

